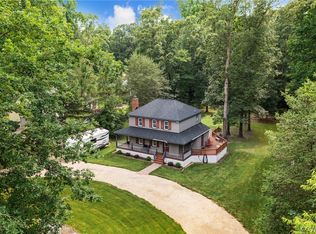CHARMING TWO STORY IN QUIET NEIGHBORHOOD JUST MINUTES FROM DOWNTOWN CHESTER! Wind your way through the tree lined streets to this beauty that offers tons of character both inside and out! Property features 4 BR, 2.5 BA, 2,172 sq ft, an immaculate interior & park like setting. Feel a sense of welcome when walking through courtyard and gazing at the gorgeous landscaping & quaint bridge. Inside be greeted by the spacious Great Room centered around gas FP/mantle. Formal Dining Room opens to unique kitchen boasting custom made cabinets w/stainglass inserts, SS appliances, gas cooking, island, tile floor & wet bar. Master Bedroom showcases dormer window, WI closet & ensuite bath w/vanity & WI Shower. Second Floor includes 3 more bedrooms w/oversized closets & another full bath w/tub/shower. Wonderful flex space could be office/study space or playroom. Private backyard can be enjoyed from light & airy Sun Room w/vaulted ceiling or wooden deck. Follow the garden path to detached shed w/electricity. Extra Space can be found in oversized 1 car garage that is also set up as a workshop. Convenient location close to Ironbridge Road, Chippenham Pkwy, Rt. 288, dining, shopping & entertainment.
This property is off market, which means it's not currently listed for sale or rent on Zillow. This may be different from what's available on other websites or public sources.
