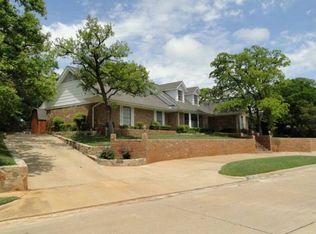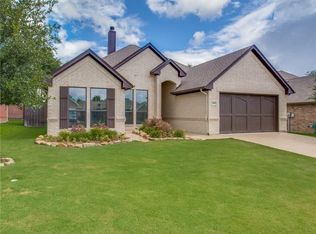Sold on 09/04/25
Price Unknown
10840 Golfview Way, Benbrook, TX 76126
3beds
2,116sqft
Single Family Residence
Built in 2005
7,448.76 Square Feet Lot
$388,500 Zestimate®
$--/sqft
$2,627 Estimated rent
Home value
$388,500
$361,000 - $416,000
$2,627/mo
Zestimate® history
Loading...
Owner options
Explore your selling options
What's special
This is a wonderful chance to get into a great neighborhood and a fantastic, one-owner home! Purchased new from the builder, Steve Hawkins in 2005, this home has been meticulously maintained and features some awesome upgrades. First and foremost, let your worries be eased with a new roof installed July 22nd of 2025 with the installer's 5 year warranty being transferable. The 2024 Kitchenaid refrigerator conveys with the house and it also has a five year protection plan. The water heater was installed in 2023, the disposal in Feb. 2025, and the Kitchenaid dishwasher in 2022. Termite bait stations were placed in April 2025 as well. Both inside and outside Trane Heat Pump HVAC units were replaced in 2020.
The living area has an open plan with kitchen and dining areas, and it all looks out on a fully fenced, beautifully landscaped back yard. The covered patio makes it a great place for entertaining anytime. The primary bedroom is spacious, but the walk in closet might actually make you say Wow! Yeah, its nice and big! The two other bedrooms are toward the front of the house and there's also an office or study at the front with built-ins. It's a great, simple floorplan that accommodates all your needs.
Zillow last checked: 8 hours ago
Listing updated: September 04, 2025 at 02:16pm
Listed by:
Shelby Kimball 0616531 817-991-2382,
Kimball Real Estate 817-991-2382
Bought with:
Melinda Deckert
Burt Ladner Real Estate LLC
Source: NTREIS,MLS#: 21014531
Facts & features
Interior
Bedrooms & bathrooms
- Bedrooms: 3
- Bathrooms: 2
- Full bathrooms: 2
Primary bedroom
- Features: Ceiling Fan(s), Walk-In Closet(s)
- Level: First
- Dimensions: 17 x 14
Bedroom
- Features: Ceiling Fan(s)
- Level: First
- Dimensions: 11 x 11
Bedroom
- Features: Ceiling Fan(s)
- Level: First
- Dimensions: 10 x 12
Primary bathroom
- Features: Double Vanity, En Suite Bathroom, Garden Tub/Roman Tub, Separate Shower
- Level: First
- Dimensions: 12 x 12
Dining room
- Level: First
- Dimensions: 12 x 12
Other
- Level: First
- Dimensions: 10 x 4
Kitchen
- Features: Built-in Features, Galley Kitchen, Solid Surface Counters
- Level: First
- Dimensions: 12 x 12
Living room
- Features: Ceiling Fan(s), Fireplace
- Level: First
- Dimensions: 18 x 20
Office
- Features: Built-in Features
- Level: First
- Dimensions: 10 x 9
Utility room
- Features: Utility Room
- Level: First
- Dimensions: 8 x 5
Heating
- Central, Electric, Fireplace(s), Heat Pump
Cooling
- Central Air, Ceiling Fan(s), Electric
Appliances
- Included: Dishwasher, Electric Oven, Electric Range, Electric Water Heater, Disposal, Microwave
- Laundry: Washer Hookup, Electric Dryer Hookup, Laundry in Utility Room
Features
- High Speed Internet, Kitchen Island, Open Floorplan, Vaulted Ceiling(s)
- Flooring: Carpet, Ceramic Tile
- Windows: Skylight(s), Window Coverings
- Has basement: No
- Number of fireplaces: 1
- Fireplace features: Wood Burning
Interior area
- Total interior livable area: 2,116 sqft
Property
Parking
- Total spaces: 2
- Parking features: Door-Single, Garage Faces Front, Garage, Garage Door Opener
- Attached garage spaces: 2
Features
- Levels: One
- Stories: 1
- Patio & porch: Covered
- Exterior features: Rain Gutters
- Pool features: None
- Fencing: Back Yard,Masonry,Wood
Lot
- Size: 7,448 sqft
- Features: Interior Lot
- Residential vegetation: Grassed
Details
- Parcel number: 40090302
Construction
Type & style
- Home type: SingleFamily
- Architectural style: Traditional,Detached
- Property subtype: Single Family Residence
Materials
- Brick
- Foundation: Slab
- Roof: Composition
Condition
- Year built: 2005
Utilities & green energy
- Sewer: Public Sewer
- Water: Public
- Utilities for property: Sewer Available, Water Available
Green energy
- Energy efficient items: Appliances, Construction, Water Heater
Community & neighborhood
Security
- Security features: Security System Owned, Security System, Smoke Detector(s)
Community
- Community features: Park, Curbs
Location
- Region: Benbrook
- Subdivision: Whitestone Ranch Add
HOA & financial
HOA
- Has HOA: Yes
- HOA fee: $400 annually
- Services included: Association Management
- Association name: VCM
- Association phone: 972-612-2303
Other
Other facts
- Listing terms: Cash,Conventional,FHA,VA Loan
Price history
| Date | Event | Price |
|---|---|---|
| 9/4/2025 | Sold | -- |
Source: NTREIS #21014531 | ||
| 8/13/2025 | Pending sale | $395,000$187/sqft |
Source: NTREIS #21014531 | ||
| 8/4/2025 | Contingent | $395,000$187/sqft |
Source: NTREIS #21014531 | ||
| 7/31/2025 | Listed for sale | $395,000$187/sqft |
Source: NTREIS #21014531 | ||
Public tax history
| Year | Property taxes | Tax assessment |
|---|---|---|
| 2024 | $2,177 -45% | $375,000 +5.1% |
| 2023 | $3,958 -2% | $356,970 +10% |
| 2022 | $4,040 +1.6% | $324,503 +17.7% |
Find assessor info on the county website
Neighborhood: Whitestone Ranch
Nearby schools
GreatSchools rating
- 9/10Westpark Elementary SchoolGrades: PK-5Distance: 0.5 mi
- 4/10Benbrook Middle/High SchoolGrades: 6-12Distance: 0.7 mi
Schools provided by the listing agent
- Elementary: Westpark
- Middle: Benbrook
- High: Benbrook
- District: Fort Worth ISD
Source: NTREIS. This data may not be complete. We recommend contacting the local school district to confirm school assignments for this home.
Get a cash offer in 3 minutes
Find out how much your home could sell for in as little as 3 minutes with a no-obligation cash offer.
Estimated market value
$388,500
Get a cash offer in 3 minutes
Find out how much your home could sell for in as little as 3 minutes with a no-obligation cash offer.
Estimated market value
$388,500

