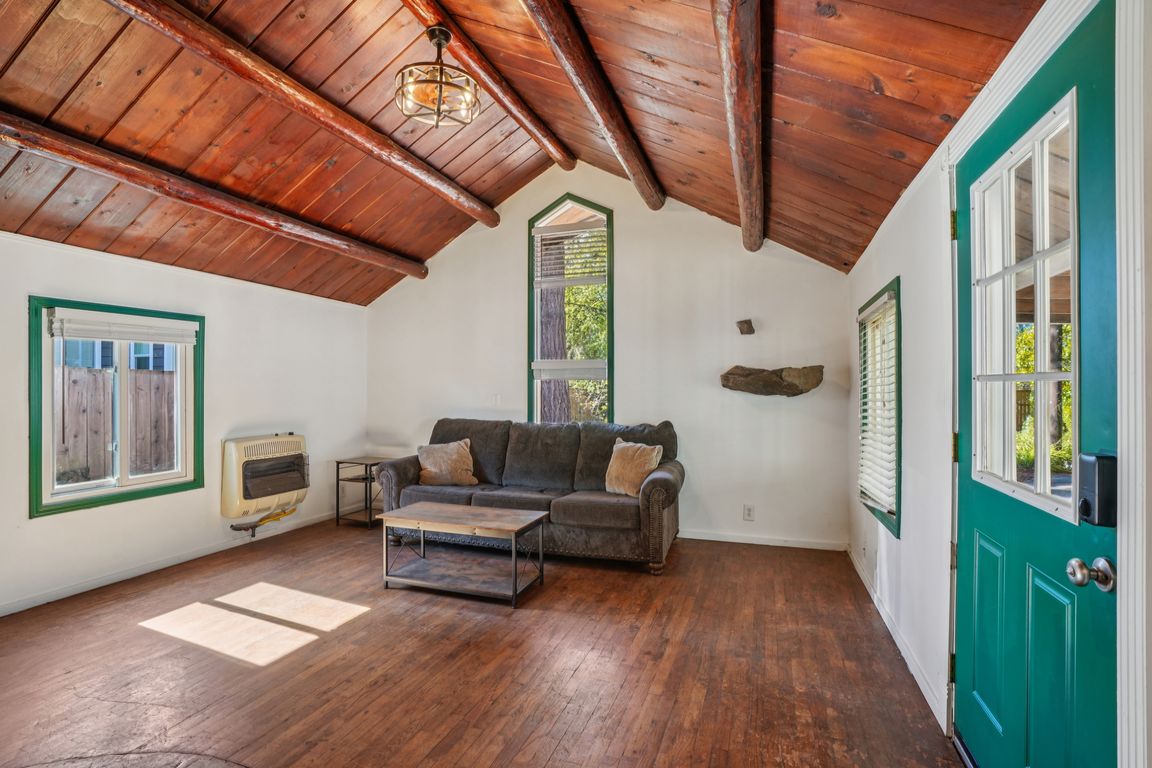
Active
$315,000
1beds
655sqft
10840 SW 95th Ave, Tigard, OR 97223
1beds
655sqft
Residential, single family residence
Built in 1958
6,098 sqft
1 Garage space
$481 price/sqft
What's special
Cozy cottageBeautiful stone fireplacePrivate tree-lined lotBoat or rv storage
Charming Cottage Retreat in Private Neighborhood. Discover this cozy cottage set on a private, tree-lined lot in one of the area's most desirable neighborhoods. Enjoy the perfect blend of tranquility and convenience—just a short walk to Starbucks, with easy access to Washington Square mall, major highways, local shops, and restaurants. Inside, ...
- 4 days |
- 859 |
- 28 |
Likely to sell faster than
Source: RMLS (OR),MLS#: 430554585
Travel times
Living Room
Kitchen
Bedroom
Zillow last checked: 7 hours ago
Listing updated: October 17, 2025 at 01:13am
Listed by:
Tara Cowlthorp 503-913-0420,
Redfin
Source: RMLS (OR),MLS#: 430554585
Facts & features
Interior
Bedrooms & bathrooms
- Bedrooms: 1
- Bathrooms: 1
- Full bathrooms: 1
- Main level bathrooms: 1
Rooms
- Room types: Laundry, Dining Room, Family Room, Kitchen, Living Room, Primary Bedroom
Primary bedroom
- Level: Main
Kitchen
- Features: Beamed Ceilings, Free Standing Range, Free Standing Refrigerator, Vaulted Ceiling
- Level: Main
Living room
- Features: Beamed Ceilings, Fireplace, Vaulted Ceiling
- Level: Main
Heating
- Fireplace(s)
Cooling
- Window Unit(s)
Appliances
- Included: Free-Standing Range, Washer/Dryer, Free-Standing Refrigerator, Electric Water Heater
Features
- Ceiling Fan(s), High Ceilings, Beamed Ceilings, Vaulted Ceiling(s), Pantry
- Flooring: Wood
- Windows: Double Pane Windows
- Basement: None
- Number of fireplaces: 1
- Fireplace features: Wood Burning
Interior area
- Total structure area: 655
- Total interior livable area: 655 sqft
Video & virtual tour
Property
Parking
- Total spaces: 1
- Parking features: Carport, Driveway, RV Boat Storage
- Garage spaces: 1
- Has carport: Yes
- Has uncovered spaces: Yes
Accessibility
- Accessibility features: One Level, Utility Room On Main, Accessibility
Features
- Levels: One
- Stories: 1
- Exterior features: Yard
- Fencing: Fenced
Lot
- Size: 6,098.4 Square Feet
- Features: Level, Trees, SqFt 5000 to 6999
Details
- Additional structures: RVBoatStorage, ToolShed
- Parcel number: R270637
Construction
Type & style
- Home type: SingleFamily
- Architectural style: Cottage
- Property subtype: Residential, Single Family Residence
Materials
- Wood Siding
- Foundation: Slab
- Roof: Composition
Condition
- Resale
- New construction: No
- Year built: 1958
Utilities & green energy
- Gas: Propane
- Sewer: Public Sewer
- Water: Public
Community & HOA
HOA
- Has HOA: No
Location
- Region: Tigard
Financial & listing details
- Price per square foot: $481/sqft
- Tax assessed value: $351,310
- Annual tax amount: $2,404
- Date on market: 10/17/2025
- Listing terms: Cash,Conventional,VA Loan
- Road surface type: Paved