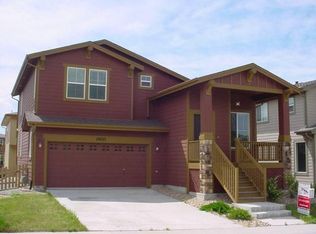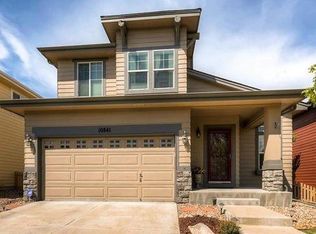A beautiful open floor plan with hand-scraped engineered wood floors throughout the main level. Two story ceilings greet you at the tile entry and carry over the living room. Abundant natural light flows through the windows...many with power shades! The study views out to the front yard and is perfect sized for a flex space. A chef's delight kitchen...including a fireplace, granite counters, tile backsplash, beautiful cabinetry and a spacious dining area Kitchen walks out to the deck for easy indoor/outdoor entertaining. Upstairs the giant master suite offers a 5-piece bath and walk-in closet, Two nice size bedrooms sharing a Jack and Jill bath, a desk nook and a rotunda nook. The full basement offers a second master bedroom with ensuite full bath, family room and full-size laundry set behind sliding barn doors. Close to schools and shopping. So much more...
This property is off market, which means it's not currently listed for sale or rent on Zillow. This may be different from what's available on other websites or public sources.

