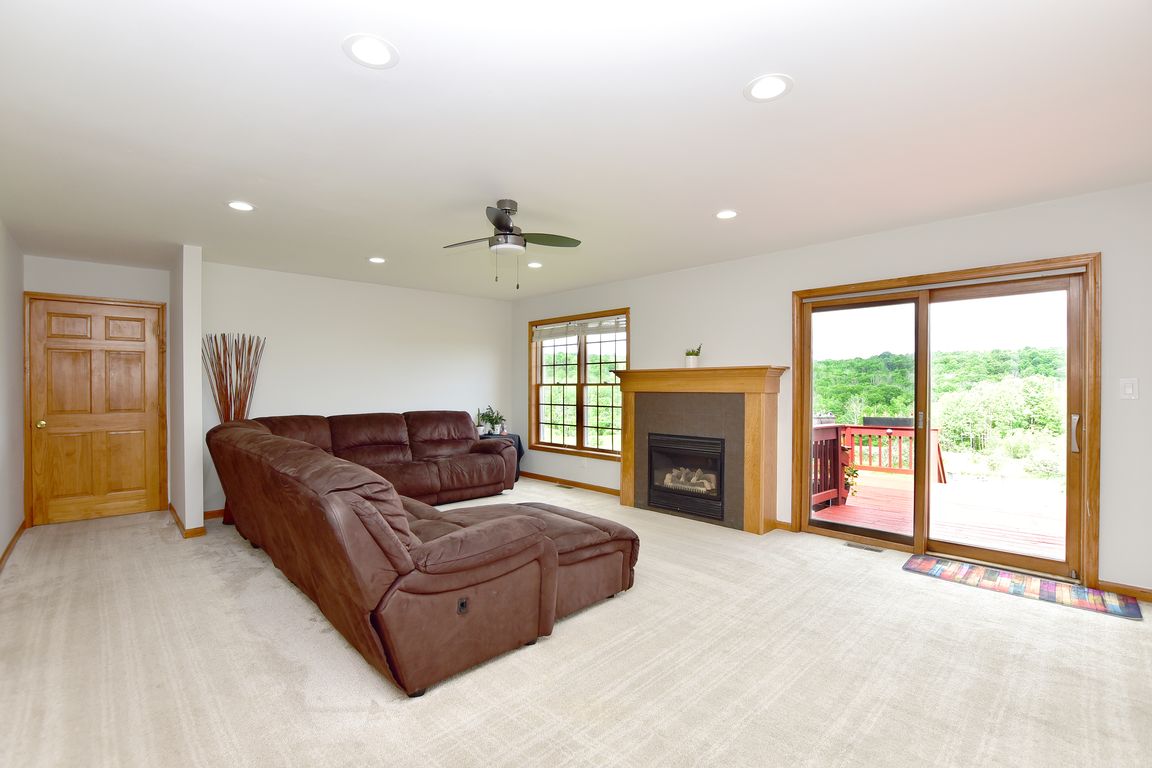
ActivePrice cut: $17K (9/18)
$398,000
5beds
3,708sqft
10843 Caton Crst, Corning, NY 14830
5beds
3,708sqft
Single family residence
Built in 1999
5.02 Acres
2 Attached garage spaces
$107 price/sqft
What's special
Fully finished lower levelLarge recreation roomStunning panoramic viewsGenerously sized bedroomsMain bathroomUnforgettable sunsetsInviting open floor plan
FIVE ACRE ESTATE WITH STUNNING HILLTOP VIEWS. Welcome to this exceptional home in the desirable Caton Crest community, where neighborhood charm meets peaceful country living. Situated on a spacious, green corner lot, this property offers stunning panoramic views and unforgettable sunsets. Step inside to an inviting open floor plan designed for both ...
- 121 days |
- 2,649 |
- 118 |
Source: NYSAMLSs,MLS#: R1613399 Originating MLS: Elmira Corning Regional Association Of REALTORS
Originating MLS: Elmira Corning Regional Association Of REALTORS
Travel times
Kitchen
Family Room
Primary Bedroom
Zillow last checked: 7 hours ago
Listing updated: 20 hours ago
Listing by:
Howard Hanna Corning Market St. 607-936-4609,
Michelle Simmons 607-738-8916
Source: NYSAMLSs,MLS#: R1613399 Originating MLS: Elmira Corning Regional Association Of REALTORS
Originating MLS: Elmira Corning Regional Association Of REALTORS
Facts & features
Interior
Bedrooms & bathrooms
- Bedrooms: 5
- Bathrooms: 4
- Full bathrooms: 2
- 1/2 bathrooms: 2
- Main level bathrooms: 2
- Main level bedrooms: 1
Heating
- Gas
Cooling
- Central Air
Appliances
- Included: Dishwasher, Gas Cooktop, Gas Oven, Gas Range, Gas Water Heater, Microwave, Refrigerator
- Laundry: In Basement, Main Level
Features
- Entrance Foyer, Separate/Formal Living Room, Kitchen Island, Pull Down Attic Stairs, Quartz Counters, Bedroom on Main Level, Bath in Primary Bedroom, Main Level Primary, Primary Suite
- Flooring: Carpet, Hardwood, Tile, Varies
- Basement: Full,Partially Finished
- Attic: Pull Down Stairs
- Number of fireplaces: 2
Interior area
- Total structure area: 3,708
- Total interior livable area: 3,708 sqft
- Finished area below ground: 600
Video & virtual tour
Property
Parking
- Total spaces: 2
- Parking features: Attached, Garage
- Attached garage spaces: 2
Features
- Levels: Two
- Stories: 2
- Patio & porch: Covered, Deck, Porch
- Exterior features: Blacktop Driveway, Deck
Lot
- Size: 5.02 Acres
- Features: Corner Lot, Rectangular, Rectangular Lot
Details
- Parcel number: 4634003720000001039115
- Special conditions: Standard
Construction
Type & style
- Home type: SingleFamily
- Architectural style: Two Story
- Property subtype: Single Family Residence
Materials
- Attic/Crawl Hatchway(s) Insulated, Vinyl Siding
- Foundation: Poured
- Roof: Shingle
Condition
- Resale
- Year built: 1999
Utilities & green energy
- Sewer: Septic Tank
- Water: Well
Community & HOA
Community
- Subdivision: Caton Crest
Location
- Region: Corning
Financial & listing details
- Price per square foot: $107/sqft
- Tax assessed value: $313,100
- Annual tax amount: $13,091
- Date on market: 6/10/2025
- Listing terms: Cash,Conventional,FHA,USDA Loan,VA Loan