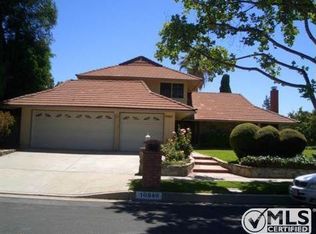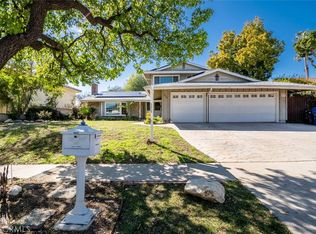One of the crown jewels of this highly desired Porter Ranch neighborhood on a quiet street* Walk up on your stone inlaid walkway to new modern double door entry* Wood floors & gleaming new paint throughout most of the first level* Crown molding, fireplace with big wood mantle, recessed lights & French doors adorn the grand living room* Crown molding, wainscoting, another set of French door & chandelier grace the dining room* Light, bright & white island kitchen features new Wolf 5 burner stainless range, stainless dishwasher, built-in stainless Viking refrigerator/freezer, large breakfast area with butler's pantry, garden window and bay window with view of the front yard* Updated downstairs bathroom* Gigantic family room with chandelier, brick fireplace, classy full wet bar & two sets of sliding French doors to backyard * Home office/den in former 3rd car garage is perfect for home office* Upstairs are 4 big bedrooms including a "Beverly Hills" main bedroom suite - wood floors, fireplace #3, crown molding, recessed, lights, walk-in dressing suite/closet, private balcony, and a completely remodeled bathroom with ample multi-head shower, seamless glass enclosure, dual sinks with exotic counter & back splash, free standing soaking tub, and stunning tile floors* Full bathroom #3 upstairs* Backyard has built-in BBQ center, child-safe pool & spa with peaceful water feature* Great schools including Granada Hills Charter HS* Great new shopping and restaurants at the Vineyards*
This property is off market, which means it's not currently listed for sale or rent on Zillow. This may be different from what's available on other websites or public sources.

