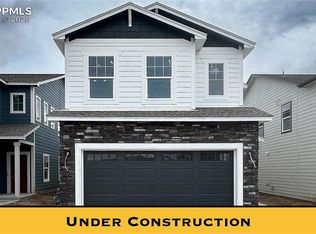With a range of timeless elevations to choose from, the spacious Rio plan provides room enough for growing families and their guests.. The main floor is comprised of a free-flowing great room, dining room, and kitchen complete with island. Upstairs is an expansive loft, two bedrooms, and a master bedroom featuring a walk-in closet and optional walk-in shower with seat. An upstairs laundry room adds even more convenience to this exceptional home.
This property is off market, which means it's not currently listed for sale or rent on Zillow. This may be different from what's available on other websites or public sources.
