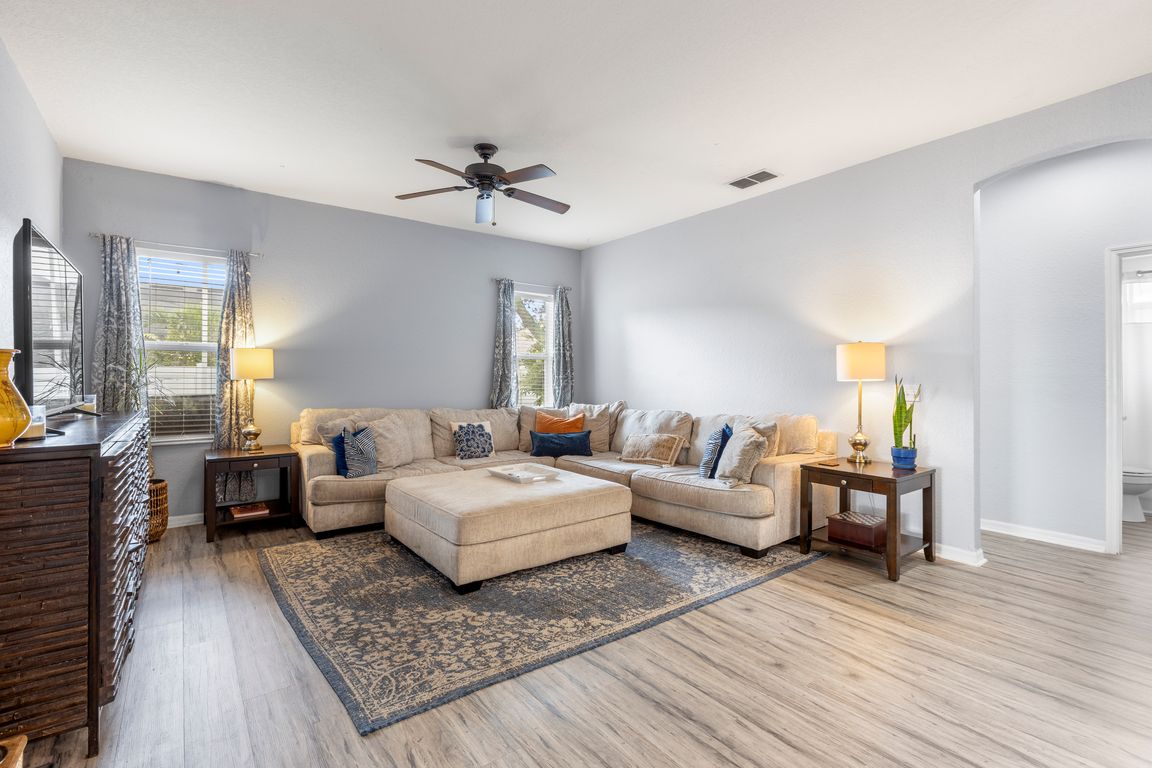
For sale
$430,000
4beds
2,529sqft
10849 Carloway Hills Dr, Wimauma, FL 33598
4beds
2,529sqft
Single family residence
Built in 2008
9,699 sqft
3 Attached garage spaces
$170 price/sqft
$8 monthly HOA fee
What's special
New roofVersatile bonus roomOpen floor planNew irrigation systemSoaking tubCorner lotSpacious kitchen
ASSUMABLE VA LOAN RATE AT 3.625. (loan can be assumed by either Veteran or Non-Veteran) Ready to Elevate Your Florida Lifestyle? Your perfect blend of comfort, style, and space is here! CORNER LOT .25 acre, completely FENCED! This beautifully maintained home delivers everything you’ve been looking for—just over 2,500 sq. ft., ...
- 13 days
- on Zillow |
- 859 |
- 65 |
Likely to sell faster than
Source: Stellar MLS,MLS#: TB8416225 Originating MLS: Orlando Regional
Originating MLS: Orlando Regional
Travel times
Living Room
Kitchen
Primary Bedroom
Zillow last checked: 7 hours ago
Listing updated: August 23, 2025 at 12:11pm
Listing Provided by:
Keegan Siegfried 813-670-7226,
LPT REALTY, LLC 877-366-2213,
Zachary Boyle 631-626-4797,
LPT REALTY, LLC
Source: Stellar MLS,MLS#: TB8416225 Originating MLS: Orlando Regional
Originating MLS: Orlando Regional

Facts & features
Interior
Bedrooms & bathrooms
- Bedrooms: 4
- Bathrooms: 3
- Full bathrooms: 3
Primary bedroom
- Features: Ceiling Fan(s), En Suite Bathroom, Walk-In Closet(s)
- Level: First
- Area: 216 Square Feet
- Dimensions: 12x18
Bedroom 2
- Features: Ceiling Fan(s), Walk-In Closet(s)
- Level: First
- Area: 110 Square Feet
- Dimensions: 11x10
Bedroom 3
- Features: Ceiling Fan(s), Walk-In Closet(s)
- Level: First
- Area: 121 Square Feet
- Dimensions: 11x11
Bedroom 4
- Features: Ceiling Fan(s), Walk-In Closet(s)
- Level: First
- Area: 121 Square Feet
- Dimensions: 11x11
Primary bathroom
- Features: Dual Sinks, Tub with Separate Shower Stall
- Level: First
- Area: 132 Square Feet
- Dimensions: 12x11
Bathroom 2
- Features: Tub With Shower
- Level: First
- Area: 32 Square Feet
- Dimensions: 8x4
Bathroom 3
- Features: Tub With Shower
- Level: First
- Area: 32 Square Feet
- Dimensions: 8x4
Balcony porch lanai
- Level: First
Dining room
- Features: Ceiling Fan(s)
- Level: First
- Area: 216 Square Feet
- Dimensions: 18x12
Family room
- Features: Ceiling Fan(s)
- Level: First
- Area: 165 Square Feet
- Dimensions: 11x15
Kitchen
- Features: Pantry
- Level: First
- Area: 80 Square Feet
- Dimensions: 10x8
Laundry
- Level: First
- Area: 45 Square Feet
- Dimensions: 5x9
Living room
- Level: First
- Area: 255 Square Feet
- Dimensions: 15x17
Office
- Features: Ceiling Fan(s)
- Level: First
Heating
- Central
Cooling
- Central Air
Appliances
- Included: Dishwasher, Dryer, Microwave, Range, Refrigerator, Washer
- Laundry: Laundry Room
Features
- Ceiling Fan(s), Open Floorplan, Walk-In Closet(s)
- Flooring: Carpet, Ceramic Tile, Vinyl
- Doors: Sliding Doors
- Has fireplace: No
Interior area
- Total structure area: 3,409
- Total interior livable area: 2,529 sqft
Video & virtual tour
Property
Parking
- Total spaces: 3
- Parking features: Garage - Attached
- Attached garage spaces: 3
Features
- Levels: One
- Stories: 1
- Patio & porch: Patio, Screened
- Exterior features: Lighting, Rain Gutters
- Has view: Yes
- View description: Water, Pond
- Has water view: Yes
- Water view: Water,Pond
- Waterfront features: Pond, Pond Access
Lot
- Size: 9,699 Square Feet
- Dimensions: 87.38 x 111
- Features: Landscaped, Sidewalk
Details
- Parcel number: U29312098M00001400016.0
- Zoning: PD
- Special conditions: None
Construction
Type & style
- Home type: SingleFamily
- Property subtype: Single Family Residence
Materials
- Block, Stucco
- Foundation: Slab
- Roof: Shingle
Condition
- New construction: No
- Year built: 2008
Utilities & green energy
- Sewer: Public Sewer
- Water: Public
- Utilities for property: BB/HS Internet Available, Cable Available, Electricity Available, Phone Available, Sewer Available, Water Available
Community & HOA
Community
- Subdivision: AYERSWORTH GLEN
HOA
- Has HOA: Yes
- HOA fee: $8 monthly
- HOA name: Citadel Property Management Group
- HOA phone: 727-938-7730
- Pet fee: $0 monthly
Location
- Region: Wimauma
Financial & listing details
- Price per square foot: $170/sqft
- Tax assessed value: $395,244
- Annual tax amount: $2,811
- Date on market: 8/11/2025
- Listing terms: Cash,Conventional,FHA,VA Loan
- Ownership: Fee Simple
- Total actual rent: 0
- Electric utility on property: Yes
- Road surface type: Paved