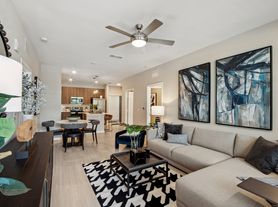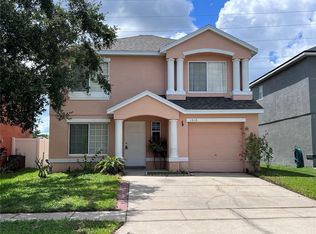FOR RENT
Modern & Spacious Townhome in Woodland Park! Discover this beautifully designed 3-bedroom, 2.5-bathroom townhome with a 1-car garage, offering a perfect balance of style and functionality. The open layout offers a bright, spacious living area perfect for relaxing and entertaining. The gourmet kitchen is a true highlight, featuring sleek stainless-steel appliances, ample cabinetry, and elegant countertops, making it as practical as it is beautiful. Tile flooring throughout the first floor adds a touch of sophistication while ensuring easy maintenance. Upstairs, the generously sized bedrooms provide comfort and privacy, with the primary suite boasting a luxurious en-suite bathroom and a spacious closet. Located in a highly desirable area, this home offers quick access to major highways, world-famous theme parks, premier shopping destinations, and Lake Nona Medical City. Plus, it's just 15 minutes from Orlando International Airport! This is more than just a home, it's a perfect blend of modern living, convenience, and elegance. Don't miss this opportunity!
Townhouse for rent
$2,400/mo
10849 Wyne Tree Ct, Orlando, FL 32824
3beds
1,550sqft
Price may not include required fees and charges.
Townhouse
Available now
Cats, dogs OK
Central air
In unit laundry
1 Attached garage space parking
Natural gas
What's special
Generously sized bedroomsOpen layoutGourmet kitchenTile flooringElegant countertopsSleek stainless-steel appliancesLuxurious en-suite bathroom
- 44 days |
- -- |
- -- |
Travel times
Looking to buy when your lease ends?
Consider a first-time homebuyer savings account designed to grow your down payment with up to a 6% match & 3.83% APY.
Facts & features
Interior
Bedrooms & bathrooms
- Bedrooms: 3
- Bathrooms: 3
- Full bathrooms: 2
- 1/2 bathrooms: 1
Heating
- Natural Gas
Cooling
- Central Air
Appliances
- Included: Dishwasher, Disposal, Dryer, Microwave, Range, Refrigerator, Washer
- Laundry: In Unit, Laundry Closet
Features
- Solid Wood Cabinets, Stone Counters, Walk-In Closet(s)
- Flooring: Carpet
Interior area
- Total interior livable area: 1,550 sqft
Video & virtual tour
Property
Parking
- Total spaces: 1
- Parking features: Attached, Covered
- Has attached garage: Yes
- Details: Contact manager
Features
- Stories: 2
- Exterior features: Blinds, Clubhouse, Floor Covering: Ceramic, Flooring: Ceramic, Gas Water Heater, Grounds Care included in rent, Heating: Gas, Laundry Closet, Pet Park, Playground, Pool, Realmanage Family Of Brands/Kila Semino, Sidewalks, Solid Wood Cabinets, Stone Counters, Walk-In Closet(s), Window Treatments
Details
- Parcel number: 302417948900560
Construction
Type & style
- Home type: Townhouse
- Property subtype: Townhouse
Condition
- Year built: 2020
Building
Management
- Pets allowed: Yes
Community & HOA
Community
- Features: Clubhouse, Playground
Location
- Region: Orlando
Financial & listing details
- Lease term: Contact For Details
Price history
| Date | Event | Price |
|---|---|---|
| 9/9/2025 | Listed for rent | $2,400$2/sqft |
Source: Stellar MLS #O6317007 | ||
| 9/9/2025 | Listing removed | $360,000$232/sqft |
Source: | ||
| 8/23/2025 | Price change | $360,000-2.7%$232/sqft |
Source: | ||
| 8/13/2025 | Listing removed | $2,400$2/sqft |
Source: Stellar MLS #O6317007 | ||
| 8/4/2025 | Price change | $370,000-3.9%$239/sqft |
Source: | ||

