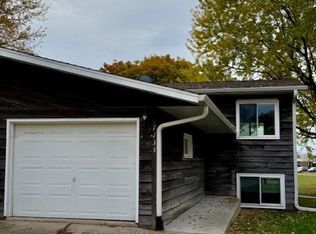Closed
$253,500
1085 20th St, Windom, MN 56101
3beds
2,688sqft
Single Family Residence
Built in 1982
0.26 Acres Lot
$253,100 Zestimate®
$94/sqft
$2,202 Estimated rent
Home value
$253,100
Estimated sales range
Not available
$2,202/mo
Zestimate® history
Loading...
Owner options
Explore your selling options
What's special
Well-maintained 3 bedroom (1 is currently a laundry room which can be switched back to the basement). 3 bath rambler. Double attached finished garage. Main floor laundry. Semi open floor plan. The kitchen, dining and living room have a vaulted ceiling. Beautiful kitchen with pantry. The dining room has patio doors to the large back deck. Good-sized living room with gas fireplace. 3 bedrooms on the main floor! Primary bedroom with primary bath and beautifully tiled walk-in shower with built-in bench. This floor also has a full bath and a large hallway storage closet. In the basement you will find a family room with a bonus space. There is also a bonus room/non-conforming bedroom. The utility room has dedicated space for the washer and dryer. Spacious storage room, and a ½ bath round out the basement. Many updates have been done; newly finished garage, renovated bathrooms and much more! This home is close to both new schools. Enjoy relaxing on your deck in the back or on your patio in the front!
Zillow last checked: 8 hours ago
Listing updated: August 29, 2025 at 11:47am
Listed by:
Kathy Hanson 507-822-1400,
Five Star Realty Pros LLC,
Lynnette Embree-Ortmann 507-832-8100
Bought with:
Doyle Gene Mattson
Five Star Realty Pros LLC
Source: NorthstarMLS as distributed by MLS GRID,MLS#: 6716510
Facts & features
Interior
Bedrooms & bathrooms
- Bedrooms: 3
- Bathrooms: 3
- Full bathrooms: 1
- 3/4 bathrooms: 1
- 1/2 bathrooms: 1
Bedroom 1
- Level: Main
- Area: 154 Square Feet
- Dimensions: 11x14
Bedroom 2
- Level: Main
- Area: 132 Square Feet
- Dimensions: 11x12
Bedroom 3
- Level: Main
- Area: 121 Square Feet
- Dimensions: 11x11
Bathroom
- Level: Main
Bathroom
- Level: Main
Bathroom
- Level: Basement
Bonus room
- Level: Basement
- Area: 176 Square Feet
- Dimensions: 11x16
Bonus room
- Level: Basement
- Area: 120 Square Feet
- Dimensions: 8x15
Dining room
- Level: Main
- Area: 144 Square Feet
- Dimensions: 12x12
Family room
- Level: Basement
- Area: 290 Square Feet
- Dimensions: 10x29
Kitchen
- Level: Main
- Area: 121 Square Feet
- Dimensions: 11x11
Living room
- Level: Main
- Area: 280 Square Feet
- Dimensions: 14x20
Storage
- Level: Basement
- Area: 299 Square Feet
- Dimensions: 13x23
Utility room
- Level: Basement
- Area: 187 Square Feet
- Dimensions: 11x17
Heating
- Forced Air
Cooling
- Central Air
Appliances
- Included: Dishwasher, Dryer, Gas Water Heater, Microwave, Range, Refrigerator, Washer, Water Softener Owned
Features
- Basement: Block,Daylight,Egress Window(s),Full,Partially Finished,Storage Space
- Number of fireplaces: 1
- Fireplace features: Gas, Living Room
Interior area
- Total structure area: 2,688
- Total interior livable area: 2,688 sqft
- Finished area above ground: 1,344
- Finished area below ground: 824
Property
Parking
- Total spaces: 2
- Parking features: Attached, Concrete, Electric, Storage
- Attached garage spaces: 2
Accessibility
- Accessibility features: Soaking Tub
Features
- Levels: One
- Stories: 1
- Patio & porch: Deck, Patio
Lot
- Size: 0.26 Acres
- Dimensions: 90 x 125
- Features: Wooded
Details
- Foundation area: 1344
- Parcel number: 254520060
- Zoning description: Residential-Multi-Family
Construction
Type & style
- Home type: SingleFamily
- Property subtype: Single Family Residence
Materials
- Brick/Stone, Vinyl Siding, Block
- Roof: Age Over 8 Years,Asphalt,Pitched
Condition
- Age of Property: 43
- New construction: No
- Year built: 1982
Utilities & green energy
- Electric: Circuit Breakers, 100 Amp Service, Power Company: City of Windom
- Gas: Natural Gas
- Sewer: City Sewer/Connected
- Water: City Water/Connected
- Utilities for property: Underground Utilities
Community & neighborhood
Location
- Region: Windom
HOA & financial
HOA
- Has HOA: No
Other
Other facts
- Road surface type: Paved
Price history
| Date | Event | Price |
|---|---|---|
| 8/29/2025 | Sold | $253,500-4.3%$94/sqft |
Source: | ||
| 7/16/2025 | Pending sale | $264,900$99/sqft |
Source: | ||
| 5/6/2025 | Listed for sale | $264,900+27.7%$99/sqft |
Source: | ||
| 8/26/2022 | Sold | $207,500-1%$77/sqft |
Source: | ||
| 8/12/2022 | Pending sale | $209,500$78/sqft |
Source: | ||
Public tax history
| Year | Property taxes | Tax assessment |
|---|---|---|
| 2025 | $3,288 +9.9% | $250,500 -2.3% |
| 2024 | $2,992 -4.6% | $256,300 -0.7% |
| 2023 | $3,136 +10% | $258,200 +14.3% |
Find assessor info on the county website
Neighborhood: 56101
Nearby schools
GreatSchools rating
- 4/10Windom Area ElementaryGrades: K-5Distance: 0.2 mi
- 4/10Windom Middle SchoolGrades: 6-8Distance: 0.2 mi
- 5/10Windom Senior High SchoolGrades: 9-12Distance: 0.2 mi

Get pre-qualified for a loan
At Zillow Home Loans, we can pre-qualify you in as little as 5 minutes with no impact to your credit score.An equal housing lender. NMLS #10287.
