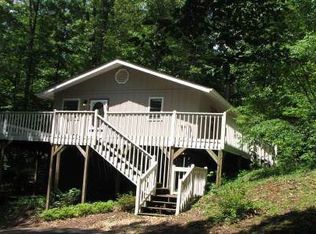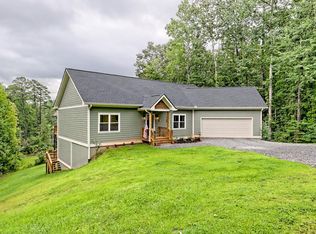Sold
$580,000
1085 Chatuge Village Cir, Hayesville, NC 28904
3beds
--sqft
Residential
Built in 2005
0.99 Acres Lot
$580,700 Zestimate®
$--/sqft
$2,089 Estimated rent
Home value
$580,700
Estimated sales range
Not available
$2,089/mo
Zestimate® history
Loading...
Owner options
Explore your selling options
What's special
Enjoy BREATHTAKING YEAR ROUND LAKE CHATUGE and MOUNTAIN VIEWS from this Beautifully Designed 3 bedroom, 3 bath home, offering everything you need on the main level. The open living area flows seamlessly into a chef's dream kitchen, featuring stainless steel appliances and custom maple cabinets perfect for entertaining. Cozy up by the gas log fireplace on each level, or step outside to take in the views from the wraparound porch and screened porch. The fully finished lower level is an entertainer's delight, a home within a home! Complete with a second full kitchen, 2 bedroom's, oversized full bath, and plenty of space for guests and SO MUCH MORE! MOST FURNISHINGS ARE INCLUDED, making this a move-in-ready retreat. Don't miss this rare opportunity to own a piece of paradise with unmatched lake and mountain views! Conveniently located minutes from Hayesville & Hiawassee.
Zillow last checked: 8 hours ago
Listing updated: September 26, 2025 at 11:13am
Listed by:
Kelly Shuler 828-361-2074,
Coldwell Banker High Country Realty - Blairsville
Bought with:
Jessica Draper, 394720
Georgia Mountain Living Realty, LLC
Source: NGBOR,MLS#: 413335
Facts & features
Interior
Bedrooms & bathrooms
- Bedrooms: 3
- Bathrooms: 3
- Full bathrooms: 3
- Main level bedrooms: 2
Primary bedroom
- Level: Main
Heating
- Central, Heat Pump, Zoned, Propane
Cooling
- Central Air, Heat Pump, Zoned
Appliances
- Included: Refrigerator, Range, Microwave, Dishwasher, Washer, Dryer, Electric Water Heater
- Laundry: Main Level, In Basement
Features
- Pantry, Ceiling Fan(s), Cathedral Ceiling(s), Sheetrock, Wood, Entrance Foyer, Eat-in Kitchen, High Speed Internet
- Flooring: Wood, Luxury Vinyl
- Windows: Insulated Windows, Vinyl, Screens
- Basement: Finished,Full
- Number of fireplaces: 2
- Fireplace features: Gas Log
- Furnished: Yes
Property
Parking
- Parking features: Carport, Driveway, Asphalt
- Has carport: Yes
- Has uncovered spaces: Yes
Features
- Levels: Two
- Stories: 2
- Patio & porch: Screened, Front Porch, Deck, Covered, Patio, Open, Wrap Around
- Has spa: Yes
- Spa features: Bath
- Has view: Yes
- View description: Mountain(s), Year Round, Lake, Long Range
- Has water view: Yes
- Water view: Lake
- Frontage type: Road
Lot
- Size: 0.99 Acres
- Topography: Level,Sloping,Rolling
Details
- Parcel number: 557004902850
Construction
Type & style
- Home type: SingleFamily
- Architectural style: Ranch,Traditional
- Property subtype: Residential
Materials
- Frame, Vinyl Siding
- Roof: Shingle
Condition
- Resale
- New construction: No
- Year built: 2005
Utilities & green energy
- Sewer: Septic Tank
- Water: Community
Community & neighborhood
Location
- Region: Hayesville
- Subdivision: Chatuge Village
HOA & financial
HOA
- Has HOA: Yes
- HOA fee: $900 annually
Other
Other facts
- Road surface type: Paved
Price history
| Date | Event | Price |
|---|---|---|
| 9/26/2025 | Sold | $580,000-3.3% |
Source: NGBOR #413335 | ||
| 8/25/2025 | Pending sale | $599,999 |
Source: | ||
| 5/16/2025 | Price change | $599,999-14.3% |
Source: NGBOR #413335 | ||
| 2/20/2025 | Listed for sale | $699,900-3.5% |
Source: NGBOR #413335 | ||
| 9/1/2024 | Listing removed | $725,000 |
Source: NGBOR #404254 | ||
Public tax history
| Year | Property taxes | Tax assessment |
|---|---|---|
| 2024 | $1,185 | $257,700 |
| 2023 | $1,185 | $257,700 |
| 2022 | $1,185 | $257,700 |
Find assessor info on the county website
Neighborhood: 28904
Nearby schools
GreatSchools rating
- NAHayesville Primary SchoolGrades: PK-2Distance: 3.7 mi
- 3/10Hayesville MiddleGrades: 6-8Distance: 3.9 mi
- 5/10Hayesville HighGrades: 9-12Distance: 3.9 mi

Get pre-qualified for a loan
At Zillow Home Loans, we can pre-qualify you in as little as 5 minutes with no impact to your credit score.An equal housing lender. NMLS #10287.

