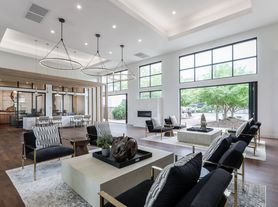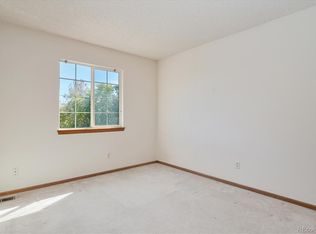Available Now.
Tri-Level home on cul-de-sac
Open floor plan with vaulted ceilings
Skylights for abundant natural light
Stainless Steel Appliances, Granite Tile Counters with slate backsplash
Family room features wood-burning fireplace
Lower level family room laundry room
Central AC
Attached 2-car garage
Back deck
Walking distance to Trails
Highland Ranch Rec Center Access
All utilities tenant responsibility
Seeking a lease end date of 3/31/27 with $50 increase starting month 13 of lease.
Pet policy details: BOP charges pet rent, calculated at 1.5% of the rent amount per month with a $35 per month minimum. BOP also requires a $300 refundable pet deposit paid up front with the security deposit. One small to medium dog only. NO CATS, BIRDS OR FISH. No large or aggressive breeds. No puppies.
**Make your rent payment directly online via tenant portal (nominal fee).
Information in advertising deemed reliable but not guaranteed.
The prospective tenant has the right to provide to the landlord a portable screening report, as defined in Section 38-12-902(2.5), Colorado Revised Statutes; and If the prospective tenant provides the landlord with a portable tenant screening report, the landlord is prohibited from: Charging the prospective tenant a rental application fee; or Charging the prospective tenant a fee for the landlord to access or use the portal tenant screening report.
House for rent
$2,595/mo
1085 Cherry Blossom Ct, Highlands Ranch, CO 80126
3beds
1,256sqft
Price may not include required fees and charges.
Single family residence
Available now
Small dogs OK
Central air
In unit laundry
Attached garage parking
Forced air
What's special
Back deckVaulted ceilingsStainless steel appliancesGranite tile countersAbundant natural lightSlate backsplashCentral ac
- 13 days |
- -- |
- -- |
Travel times
Renting now? Get $1,000 closer to owning
Unlock a $400 renter bonus, plus up to a $600 savings match when you open a Foyer+ account.
Offers by Foyer; terms for both apply. Details on landing page.
Facts & features
Interior
Bedrooms & bathrooms
- Bedrooms: 3
- Bathrooms: 2
- Full bathrooms: 2
Heating
- Forced Air
Cooling
- Central Air
Appliances
- Included: Dishwasher, Dryer, Oven, Refrigerator, Washer
- Laundry: In Unit
Features
- Flooring: Carpet
Interior area
- Total interior livable area: 1,256 sqft
Property
Parking
- Parking features: Attached
- Has attached garage: Yes
- Details: Contact manager
Features
- Exterior features: Heating system: Forced Air
Details
- Parcel number: 222911203033
Construction
Type & style
- Home type: SingleFamily
- Property subtype: Single Family Residence
Community & HOA
Location
- Region: Highlands Ranch
Financial & listing details
- Lease term: 1 Year
Price history
| Date | Event | Price |
|---|---|---|
| 10/7/2025 | Price change | $2,595-5.6%$2/sqft |
Source: Zillow Rentals | ||
| 9/25/2025 | Listed for rent | $2,750$2/sqft |
Source: Zillow Rentals | ||
| 9/15/2025 | Listing removed | $2,750$2/sqft |
Source: Zillow Rentals | ||
| 8/21/2025 | Price change | $2,750-0.9%$2/sqft |
Source: Zillow Rentals | ||
| 8/4/2025 | Listed for rent | $2,775$2/sqft |
Source: REcolorado #7336510 | ||

