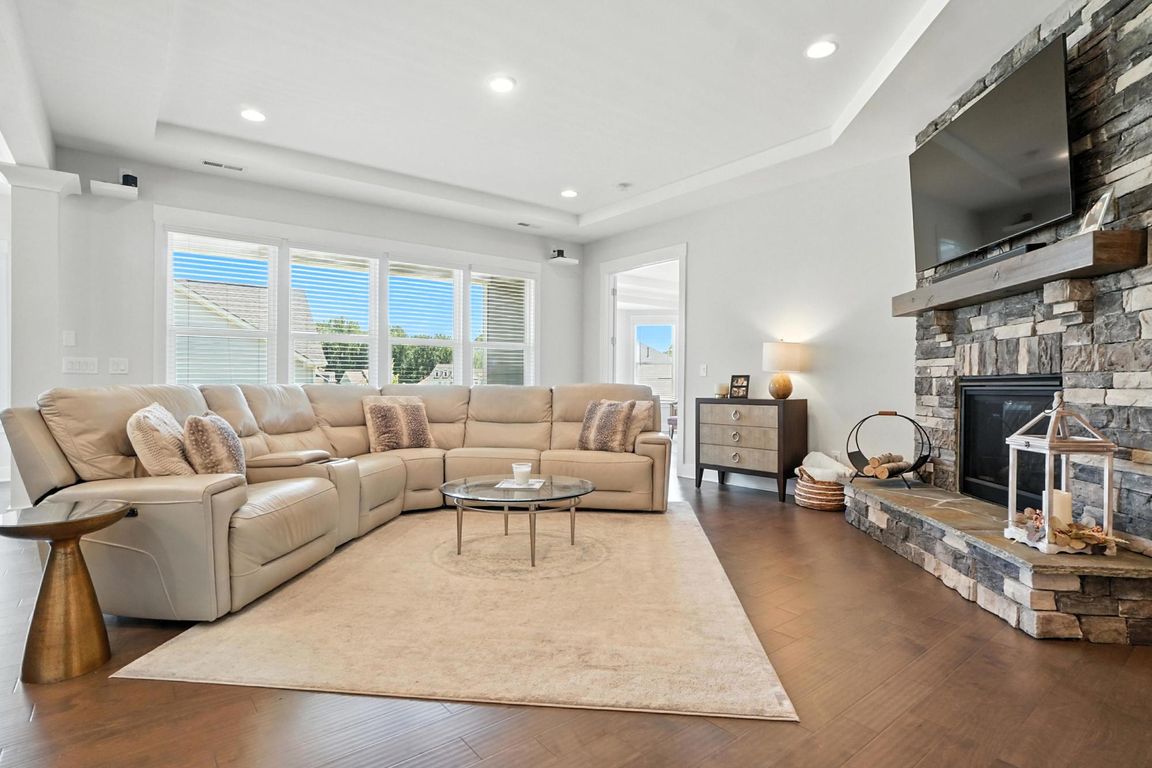
ActivePrice cut: $20K (10/2)
$699,900
5beds
3,506sqft
1085 Harbor Bay Dr, Indian Land, SC 29707
5beds
3,506sqft
Single family residence
Built in 2020
0.18 Acres
2 Attached garage spaces
$200 price/sqft
$1,219 annually HOA fee
What's special
Premium finishesCorner lotWork islandGas stove topCovered outdoor porchLuxurious hardwood floorsQuartz countertops
Welcome to this well appointed 1.5 story home with amazing detail and finishes around every corner. This spacious floorplan offers 10 Foot Ceilings and 8 foot doors on the main level along with luxurious hardwood floors. Beautifully designed and flowing home with Gourmet Kitchen any chef would be proud of with work island, ...
- 72 days |
- 676 |
- 24 |
Source: Canopy MLS as distributed by MLS GRID,MLS#: 4280759
Travel times
Living Room
Kitchen
Primary Bedroom
Zillow last checked: 7 hours ago
Listing updated: 11 hours ago
Listing Provided by:
Dean Hagey 704-968-1965,
EXP Realty LLC Ballantyne
Source: Canopy MLS as distributed by MLS GRID,MLS#: 4280759
Facts & features
Interior
Bedrooms & bathrooms
- Bedrooms: 5
- Bathrooms: 3
- Full bathrooms: 3
- Main level bedrooms: 3
Primary bedroom
- Features: Attic Walk In, Tray Ceiling(s)
- Level: Main
Bedroom s
- Level: Upper
Bedroom s
- Level: Main
Bedroom s
- Level: Main
Bathroom full
- Level: Main
Bathroom full
- Level: Upper
Bathroom full
- Level: Main
Other
- Level: Upper
Breakfast
- Level: Main
Dining room
- Level: Main
Great room
- Features: Open Floorplan, Tray Ceiling(s)
- Level: Main
Kitchen
- Features: Breakfast Bar, Walk-In Pantry
- Level: Main
Laundry
- Level: Main
Living room
- Level: Main
Heating
- Forced Air, Natural Gas, Zoned
Cooling
- Central Air, Zoned
Appliances
- Included: Convection Oven, Dishwasher, Disposal, Electric Water Heater, Exhaust Fan, Gas Cooktop, Microwave, Plumbed For Ice Maker, Self Cleaning Oven
- Laundry: Electric Dryer Hookup, Inside, Laundry Room, Main Level
Features
- Soaking Tub, Kitchen Island, Open Floorplan, Walk-In Closet(s)
- Flooring: Carpet, Hardwood, Tile
- Doors: Insulated Door(s)
- Windows: Insulated Windows
- Has basement: No
- Attic: Walk-In
- Fireplace features: Gas Log, Gas Vented, Great Room
Interior area
- Total structure area: 3,506
- Total interior livable area: 3,506 sqft
- Finished area above ground: 3,506
- Finished area below ground: 0
Video & virtual tour
Property
Parking
- Total spaces: 2
- Parking features: Driveway, Attached Garage, Garage Door Opener, Garage Faces Front, Garage on Main Level
- Attached garage spaces: 2
- Has uncovered spaces: Yes
Features
- Levels: One and One Half
- Stories: 1.5
- Patio & porch: Covered, Front Porch, Rear Porch
- Pool features: Community
Lot
- Size: 0.18 Acres
- Dimensions: 51 x 125 x 66 x 114 x 17
- Features: Private
Details
- Parcel number: 0006J0B098.00
- Zoning: RES
- Special conditions: Standard
Construction
Type & style
- Home type: SingleFamily
- Architectural style: Transitional
- Property subtype: Single Family Residence
Materials
- Fiber Cement, Stone
- Foundation: Slab
- Roof: Shingle
Condition
- New construction: No
- Year built: 2020
Details
- Builder model: Conrad
- Builder name: Taylor Morrison
Utilities & green energy
- Sewer: County Sewer
- Water: County Water
- Utilities for property: Cable Available, Underground Power Lines, Underground Utilities
Community & HOA
Community
- Features: Cabana, Playground, Sidewalks, Street Lights
- Security: Carbon Monoxide Detector(s), Smoke Detector(s)
- Subdivision: The Overlook at Barber Rock
HOA
- Has HOA: Yes
- HOA fee: $1,219 annually
- HOA name: Association Management Solutions
- HOA phone: 803-831-7023
Location
- Region: Indian Land
Financial & listing details
- Price per square foot: $200/sqft
- Tax assessed value: $439,100
- Annual tax amount: $6,068
- Date on market: 7/24/2025
- Listing terms: Cash,Conventional,VA Loan
- Exclusions: Chandelier in Piano Room
- Road surface type: Concrete, Paved