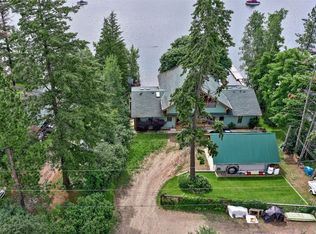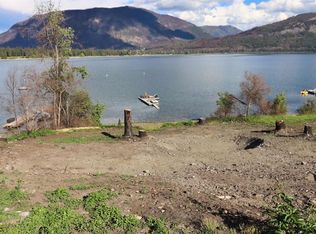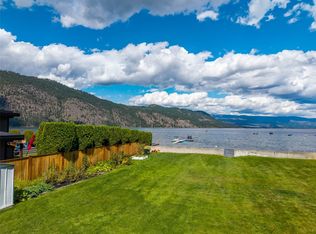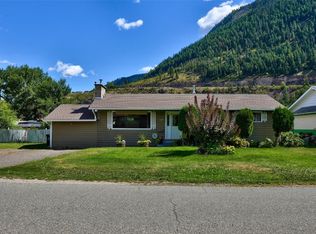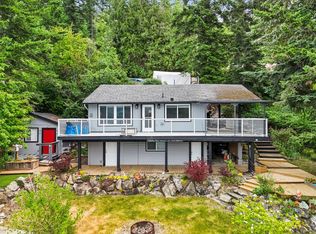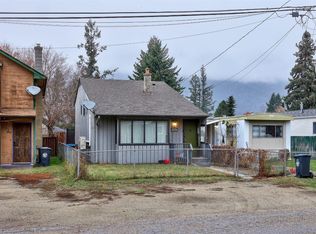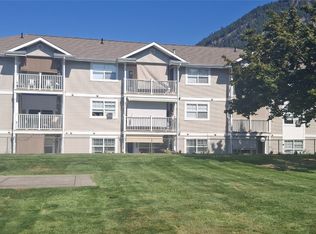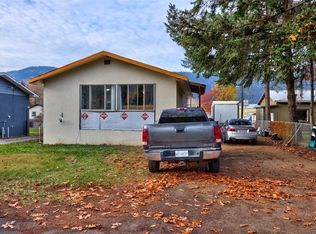1085 Little Shuswap Lake Rd W, Quaaout 1, BC V0E 1M2
What's special
- 207 days |
- 79 |
- 1 |
Zillow last checked: 8 hours ago
Listing updated: November 03, 2025 at 10:17am
Kent Redekop,
Riley & Associates Realty Ltd.
Facts & features
Interior
Bedrooms & bathrooms
- Bedrooms: 2
- Bathrooms: 2
- Full bathrooms: 1
- 1/2 bathrooms: 1
Primary bedroom
- Level: Main
- Dimensions: 11.00x9.58
Bedroom
- Level: Basement
- Dimensions: 10.50x8.00
Dining room
- Level: Main
- Dimensions: 10.25x9.50
Foyer
- Level: Main
- Dimensions: 5.00x7.00
Other
- Features: Three Piece Bathroom
- Level: Main
- Dimensions: 9.00x6.50
Half bath
- Level: Basement
- Dimensions: 6.58x4.42
Kitchen
- Level: Main
- Dimensions: 9.50x10.25
Laundry
- Level: Basement
- Dimensions: 4.00x6.00
Living room
- Level: Main
- Dimensions: 14.00x20.00
Recreation
- Level: Basement
- Dimensions: 16.00x15.25
Heating
- Baseboard, Electric
Cooling
- Wall Unit(s)
Appliances
- Included: Dryer, Dishwasher, Range, Refrigerator, Washer
Features
- Flooring: Mixed
- Windows: Window Treatments
- Basement: Finished,Walk-Out Access
- Number of fireplaces: 1
- Fireplace features: Gas, Propane
Interior area
- Total interior livable area: 1,468 sqft
- Finished area above ground: 834
- Finished area below ground: 634
Video & virtual tour
Property
Parking
- Total spaces: 8
- Parking features: Additional Parking, Open
- Has uncovered spaces: Yes
Features
- Levels: Two
- Stories: 2
- Patio & porch: Deck, Patio
- Exterior features: Dock, Fire Pit, Sprinkler/Irrigation, Private Yard, Storage, Water Feature
- Pool features: None
- Has view: Yes
- View description: Lake, Mountain(s), Valley, Water
- Has water view: Yes
- Water view: Lake,Water
- Waterfront features: Lake, Lake Front
Lot
- Size: 0.42 Acres
- Dimensions: 94 x 186
- Features: Central Business District, Dead End, Easy Access, Near Golf Course, Landscaped, Level, Near Park, Private, Rural Lot, Secluded, See Remarks, Sprinklers In Ground
Details
- Additional structures: Shed(s)
- Has additional parcels: Yes
- Parcel number: 902006246
- Zoning: IR-SFD
- Zoning description: Residential
- Special conditions: Standard
Construction
Type & style
- Home type: SingleFamily
- Architectural style: Ranch
- Property subtype: Single Family Residence
Materials
- Wood Siding, Wood Frame
- Foundation: Concrete Perimeter
- Roof: Metal
Condition
- New construction: No
- Year built: 1969
Utilities & green energy
- Sewer: Septic Tank
- Water: Lake
- Utilities for property: Electricity Available, Phone Available
Community & HOA
Community
- Features: Park, Recreation Area, Shopping
- Subdivision: Little Shuswap Lake
HOA
- Has HOA: No
Location
- Region: Quaaout 1
Financial & listing details
- Price per square foot: C$272/sqft
- Tax assessed value: C$767,000
- Annual tax amount: C$3,185
- Date on market: 5/18/2025
- Listing terms: Cash
- Inclusions: Appliances, Dock, buoy and all cables and anchors associated with the same.
- Exclusions: Furnishings, and sentimental and/or personal affects of the sellers.
- Ownership: Leasehold,Indigenous Lands
By pressing Contact Agent, you agree that the real estate professional identified above may call/text you about your search, which may involve use of automated means and pre-recorded/artificial voices. You don't need to consent as a condition of buying any property, goods, or services. Message/data rates may apply. You also agree to our Terms of Use. Zillow does not endorse any real estate professionals. We may share information about your recent and future site activity with your agent to help them understand what you're looking for in a home.
Price history
Price history
Price history is unavailable.
Public tax history
Public tax history
Tax history is unavailable.Climate risks
Neighborhood: V0E
Nearby schools
GreatSchools rating
No schools nearby
We couldn't find any schools near this home.
- Loading
