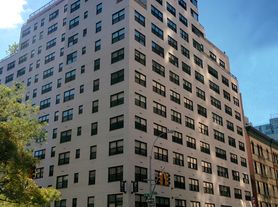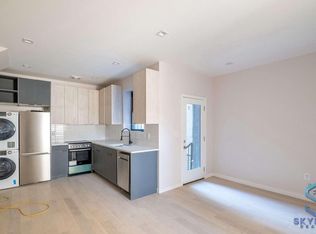**Photos/Video Coming Soon. Showings starting Weds 11/5 by Appointment**
Proudly perched above Park Avenue, this full-floor penthouse offers approximately 3,600 square feet of interior space and nearly 1,900 square feet of wraparound terraces with Midtown skyline and sunset views.
A private elevator landing opens to a sizable entry foyer and leads into a home defined by scale, light, and seamless indooroutdoor connection. Formal entertaining rooms include an expansive living room with a wood-burning fireplace, an oversized dining room, and a den/library with a second wood-burning fireplace. The living room, dining room, den, kitchen, and primary suite all open directly to the terraces, creating a continuous flow to the outdoors. The windowed, closed kitchen is ideal for both everyday use and entertaining, with two dishwashers and generous prep space. A separate service area provides dedicated laundry and storage. For added flexibility, the den/library can be enclosed and delivered as a fourth bedroom.
This is a true prewar penthouse, combining classic scale, architectural detail, and extraordinary outdoor space rarely found on Park Avenue. Equally suited for significant entertaining or comfortable day-to-day living, it offers a level of privacy, proportion, and indoor-outdoor access that is exceptionally difficult to replicate.
Seamless, unobtrusive, fast approval process. Move in ASAP.
Apartment for rent
$50,000/mo
1085 Park Ave #PENTHOUSE, New York, NY 10128
3beds
3,562sqft
Price may not include required fees and charges.
Apartment
Available now
Cats, dogs OK
Central air
In unit laundry
Garage parking
Fireplace
What's special
Second wood-burning fireplacePrivate elevator landingDedicated laundry and storageExtraordinary outdoor spaceWood-burning fireplaceOversized dining roomGenerous prep space
- 19 hours |
- -- |
- -- |
Travel times
Looking to buy when your lease ends?
Consider a first-time homebuyer savings account designed to grow your down payment with up to a 6% match & a competitive APY.
Facts & features
Interior
Bedrooms & bathrooms
- Bedrooms: 3
- Bathrooms: 4
- Full bathrooms: 4
Heating
- Fireplace
Cooling
- Central Air
Appliances
- Included: Dishwasher, Dryer, Washer
- Laundry: In Unit, Shared
Features
- Elevator, View
- Flooring: Hardwood
- Has fireplace: Yes
Interior area
- Total interior livable area: 3,562 sqft
Property
Parking
- Parking features: Garage
- Has garage: Yes
- Details: Contact manager
Accessibility
- Accessibility features: Disabled access
Features
- Exterior features: , Bicycle storage, Broker Exclusive, Childrens Playroom, Concierge, Fios Available, Guarantors, Live In Super, Locker Cage, Media Room, Terrace, View Type: Skyline View
- Has view: Yes
- View description: City View
Construction
Type & style
- Home type: Apartment
- Property subtype: Apartment
Building
Management
- Pets allowed: Yes
Community & HOA
Community
- Features: Gated
Location
- Region: New York
Financial & listing details
- Lease term: Contact For Details
Price history
| Date | Event | Price |
|---|---|---|
| 10/30/2025 | Listed for rent | $50,000$14/sqft |
Source: Zillow Rentals | ||
Neighborhood: Upper East Side
There are 2 available units in this apartment building

