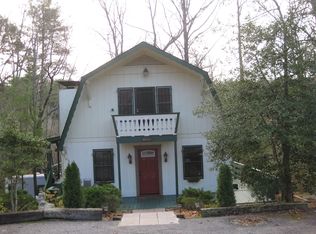Closed
$351,500
1085 Ridge Rd, Helen, GA 30545
3beds
1,792sqft
Single Family Residence
Built in 1983
0.6 Acres Lot
$351,900 Zestimate®
$196/sqft
$1,443 Estimated rent
Home value
$351,900
$334,000 - $369,000
$1,443/mo
Zestimate® history
Loading...
Owner options
Explore your selling options
What's special
BACK ON THE MARKET DUE TO NO FAULT OF SELLER. RENTAL CABIN WITH ESTABLISHED INCOME JUST 1 MILE FROM DOWNTOWN HELEN! Tucked away in the woods, is this little gem in a very private setting. NO HOA fees and already zoned for short term rental so you can immediately begin to generate revenue on this proven rental or use as a second home. This adorable A frame cabin has a charming wood burning fireplace, central HVAC, dual Mini-Split HVAC system, hot tub, fire pit and an expansive back deck that sits under a canopy provided by a magnificent Oak tree. The huge master is on the main level along with a full spacious bathroom, living room and kitchen. Upstairs are two additional bedrooms and sitting area. Kitchen has new stove and refrigerator as well as many other upgrades throughout the home since purchase. This property is being sold with everything in place, a total TURN KEY rental or getaway home. The property has generated over 201K in income in just over 3 years! Purchase now to enjoy income from Octoberfest and the holidays!
Zillow last checked: 8 hours ago
Listing updated: November 09, 2023 at 03:43pm
Listed by:
Katie Lynam Gregory 706-809-8024,
Mountain Country Realty LLC
Bought with:
Angie Robinson, 364032
Front Gate Homes
Source: GAMLS,MLS#: 10204415
Facts & features
Interior
Bedrooms & bathrooms
- Bedrooms: 3
- Bathrooms: 1
- Full bathrooms: 1
- Main level bathrooms: 1
- Main level bedrooms: 1
Kitchen
- Features: Breakfast Area, Country Kitchen
Heating
- Electric, Forced Air, Heat Pump, Other
Cooling
- Ceiling Fan(s), Central Air, Other
Appliances
- Included: Dryer, Electric Water Heater, Microwave, Oven/Range (Combo), Refrigerator, Stainless Steel Appliance(s)
- Laundry: Laundry Closet
Features
- Beamed Ceilings, Master On Main Level, Tile Bath, Walk-In Closet(s)
- Flooring: Carpet, Laminate, Tile
- Basement: None
- Number of fireplaces: 1
- Fireplace features: Family Room, Living Room, Metal, Wood Burning Stove
Interior area
- Total structure area: 1,792
- Total interior livable area: 1,792 sqft
- Finished area above ground: 1,792
- Finished area below ground: 0
Property
Parking
- Parking features: Parking Pad
- Has uncovered spaces: Yes
Features
- Levels: One and One Half
- Stories: 1
- Patio & porch: Deck
- Exterior features: Balcony, Gas Grill
Lot
- Size: 0.60 Acres
- Features: Private
Details
- Additional structures: Outbuilding
- Parcel number: 042C 026
Construction
Type & style
- Home type: SingleFamily
- Architectural style: A-Frame
- Property subtype: Single Family Residence
Materials
- Wood Siding
- Roof: Metal
Condition
- Resale
- New construction: No
- Year built: 1983
Utilities & green energy
- Sewer: Septic Tank
- Water: Well
- Utilities for property: Cable Available, Electricity Available, High Speed Internet, Phone Available, Water Available
Community & neighborhood
Community
- Community features: None
Location
- Region: Helen
- Subdivision: NONE
Other
Other facts
- Listing agreement: Exclusive Right To Sell
- Listing terms: 1031 Exchange,Cash,Conventional
Price history
| Date | Event | Price |
|---|---|---|
| 11/9/2023 | Sold | $351,500+0.5%$196/sqft |
Source: | ||
| 10/17/2023 | Pending sale | $349,900$195/sqft |
Source: | ||
| 10/10/2023 | Listed for sale | $349,900$195/sqft |
Source: | ||
| 9/27/2023 | Pending sale | $349,900$195/sqft |
Source: | ||
| 9/20/2023 | Contingent | $349,900$195/sqft |
Source: | ||
Public tax history
| Year | Property taxes | Tax assessment |
|---|---|---|
| 2025 | $2,393 -1.3% | $116,332 |
| 2024 | $2,423 +87.8% | $116,332 +104.5% |
| 2023 | $1,290 +8.6% | $56,884 +13.6% |
Find assessor info on the county website
Neighborhood: 30545
Nearby schools
GreatSchools rating
- 7/10Mount Yonah Elementary SchoolGrades: PK-5Distance: 4.6 mi
- 5/10White County Middle SchoolGrades: 6-8Distance: 7.2 mi
- 8/10White County High SchoolGrades: 9-12Distance: 6.6 mi
Schools provided by the listing agent
- Elementary: Mt Yonah
- Middle: White County
- High: White County
Source: GAMLS. This data may not be complete. We recommend contacting the local school district to confirm school assignments for this home.
Get pre-qualified for a loan
At Zillow Home Loans, we can pre-qualify you in as little as 5 minutes with no impact to your credit score.An equal housing lender. NMLS #10287.
Sell for more on Zillow
Get a Zillow Showcase℠ listing at no additional cost and you could sell for .
$351,900
2% more+$7,038
With Zillow Showcase(estimated)$358,938
