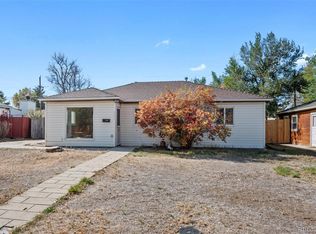Sold for $402,000 on 08/11/25
$402,000
1085 Victor Street, Aurora, CO 80011
3beds
1,341sqft
Single Family Residence
Built in 1952
7,144 Square Feet Lot
$397,000 Zestimate®
$300/sqft
$2,435 Estimated rent
Home value
$397,000
$373,000 - $425,000
$2,435/mo
Zestimate® history
Loading...
Owner options
Explore your selling options
What's special
Price reduction. Welcome to your beautifully remodeled ranch-style retreat—where modern updates meet timeless comfort. This charming 3-bedroom, 1 full-size bathroom and a half bath, home offers 1,341 sq. ft. of warm, inviting living space designed for both everyday living and unforgettable gatherings. Imagine hosting friends in the dining room with an open concept living, or cooking up memories in the updated kitchen featuring brand-new modern cabinetry, sleek countertops, stainless steel appliances, and stylish fixtures throughout.
With fresh paint, new flooring, and designer LED lighting, every room feels refreshed and move-in ready. The spacious laundry room provides extra functionality, while the 1-car garage with a built-in workstation is perfect for hobbies, projects, or extra storage.
Step outside to your private backyard oasis—complete with a covered patio ideal for BBQs, evening relaxation, or weekend get-togethers around the fire pit.
Located just minutes from I-225, the Anschutz Medical Campus, light rail, shopping, and only 20 minutes from DIA—this home blends convenience with comfort.
Don’t miss your chance to make this house your home. Come see it today before it’s gone!
Zillow last checked: 8 hours ago
Listing updated: August 12, 2025 at 06:33am
Listed by:
Jim Franklin 720-371-0212 jimfranklin@coloradodreamteam.com,
RE/MAX Alliance
Bought with:
Jamaal Gibbs, 100074720
RE/MAX Professionals
Source: REcolorado,MLS#: 6249425
Facts & features
Interior
Bedrooms & bathrooms
- Bedrooms: 3
- Bathrooms: 2
- Full bathrooms: 1
- 1/2 bathrooms: 1
- Main level bathrooms: 2
- Main level bedrooms: 3
Primary bedroom
- Level: Main
Bedroom
- Level: Main
Bedroom
- Level: Main
Bathroom
- Level: Main
Bathroom
- Level: Main
Dining room
- Level: Main
Family room
- Level: Main
Kitchen
- Level: Main
Laundry
- Level: Main
Living room
- Level: Main
Mud room
- Level: Main
Heating
- Forced Air
Cooling
- Evaporative Cooling
Appliances
- Included: Disposal, Gas Water Heater, Microwave, Oven, Range, Self Cleaning Oven
Features
- Built-in Features, High Speed Internet, Smoke Free
- Flooring: Laminate, Tile
- Windows: Double Pane Windows
- Has basement: No
Interior area
- Total structure area: 1,341
- Total interior livable area: 1,341 sqft
- Finished area above ground: 1,341
Property
Parking
- Total spaces: 3
- Parking features: Garage - Attached
- Attached garage spaces: 1
- Details: Off Street Spaces: 2
Features
- Levels: One
- Stories: 1
- Patio & porch: Covered, Patio
- Exterior features: Private Yard, Rain Gutters
- Fencing: Full
Lot
- Size: 7,144 sqft
- Features: Level
Details
- Parcel number: 031051797
- Special conditions: Standard
Construction
Type & style
- Home type: SingleFamily
- Architectural style: Bungalow
- Property subtype: Single Family Residence
Materials
- Cement Siding
Condition
- Updated/Remodeled
- Year built: 1952
Utilities & green energy
- Electric: 110V
- Sewer: Public Sewer
- Water: Public
- Utilities for property: Cable Available, Electricity Connected, Internet Access (Wired), Natural Gas Available, Natural Gas Connected
Community & neighborhood
Security
- Security features: Carbon Monoxide Detector(s)
Location
- Region: Aurora
- Subdivision: Hoffman Town
Other
Other facts
- Listing terms: 1031 Exchange,Cash,Conventional,FHA,VA Loan
- Ownership: Individual
Price history
| Date | Event | Price |
|---|---|---|
| 8/11/2025 | Sold | $402,000-1.9%$300/sqft |
Source: | ||
| 7/21/2025 | Pending sale | $409,900$306/sqft |
Source: | ||
| 7/11/2025 | Price change | $409,900-3.6%$306/sqft |
Source: | ||
| 5/8/2025 | Listed for sale | $425,000+102.4%$317/sqft |
Source: | ||
| 10/9/2015 | Sold | $210,000+40%$157/sqft |
Source: Public Record | ||
Public tax history
| Year | Property taxes | Tax assessment |
|---|---|---|
| 2024 | $2,284 +16.5% | $24,576 -13.9% |
| 2023 | $1,960 -3.1% | $28,535 +46.2% |
| 2022 | $2,024 | $19,523 -2.8% |
Find assessor info on the county website
Neighborhood: Jewell Heights - Hoffman Heights
Nearby schools
GreatSchools rating
- 3/10Vaughn Elementary SchoolGrades: PK-5Distance: 0.1 mi
- 4/10Aurora Central High SchoolGrades: PK-12Distance: 0.9 mi
- 4/10North Middle School Health Sciences And TechnologyGrades: 6-8Distance: 1.2 mi
Schools provided by the listing agent
- Elementary: Vaughn
- Middle: South
- High: Aurora Central
- District: Adams-Arapahoe 28J
Source: REcolorado. This data may not be complete. We recommend contacting the local school district to confirm school assignments for this home.
Get a cash offer in 3 minutes
Find out how much your home could sell for in as little as 3 minutes with a no-obligation cash offer.
Estimated market value
$397,000
Get a cash offer in 3 minutes
Find out how much your home could sell for in as little as 3 minutes with a no-obligation cash offer.
Estimated market value
$397,000
