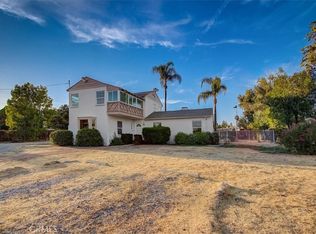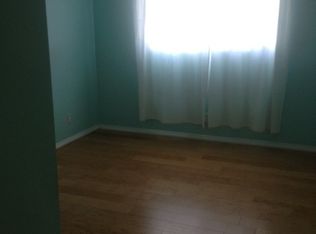This tasteful, well-maintained and updated single-story Craftsman Mid-Century home has not been on market in over 40 years. As you enter the home you are welcomed to a spacious living room which features vaulted ceilings and beautiful French doors that lead to a covered patio that opens to the backyard. Adjacent to the living room is a large dining room with ample recessed LED lighting. The galley-type kitchen has newer white oak cabinets, hardware, ample counters, a single-basin sink and stainless steel appliances. Near the kitchen is an indoor side-by-side laundry closet with a door that leads to the side-yard and garage/driveway. Beautiful oversized tile flooring is thoughtfully placed in the living room, dining room, kitchen and hall. Spacious Master bedroom offers a vaulted ceiling, walk-in closet and laminate flooring and on-suite ½ bath. Secondary bedrooms also offers vaulted ceilings and laminate flooring. The main bathroom has been updated with a newer tile surround. Wood plantation shutters and dual-paned windows throughout the home. The rear-yard features a covered patio with sky-lights and eco-friendly landscaping. Lots of room for additional seating areas.
This property is off market, which means it's not currently listed for sale or rent on Zillow. This may be different from what's available on other websites or public sources.

