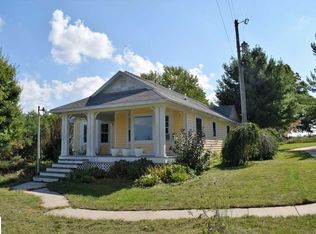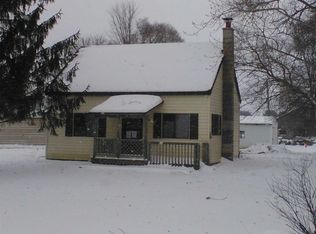Sold for $376,500
$376,500
10851 Atwood Rd, Ellsworth, MI 49729
2beds
1,942sqft
Single Family Residence
Built in 1991
3.47 Acres Lot
$382,800 Zestimate®
$194/sqft
$2,050 Estimated rent
Home value
$382,800
Estimated sales range
Not available
$2,050/mo
Zestimate® history
Loading...
Owner options
Explore your selling options
What's special
Welcome to a unique opportunity in Ellsworth! Just a short drive from US-31, this tastefully updated property sits on nearly 3.5 peaceful acres and includes a recently added in-law apartment—perfect for multi-generational living or guest accommodations. The main home features one comfortable bedroom and has been thoughtfully updated throughout. The kitchen boasts stainless steel appliances, new countertops, a stylish backsplash, and an upgraded sink, making it both functional and beautiful.The in-law apartment, with its own private entrance, adds a second bedroom, along with its own living space, kitchen, and bathroom—ideal for extended family or visitors. With four garage bays, there's ample space for vehicles, tools, and recreational toys. The home is privately tucked back off Atwood Road on a concrete driveway shared with just one other property, offering a serene and secluded setting. Conveniently located near Friske’s, Charlevoix, Ellsworth, and Central Lake, this home is a perfect base to explore everything Northern Michigan has to offer. Whether you're looking for a peaceful retreat or flexible space for extended family, this property is ready to meet your needs. Don’t miss your chance to own a piece of idyllic Northern Michigan living!
Zillow last checked: 8 hours ago
Listing updated: July 04, 2025 at 04:59am
Listed by:
Jonathan Crane Cell:231-350-8039,
Berkshire Hathaway Homeservices - TC 231-947-7777,
Matthew Crane,
Berkshire Hathaway Homeservices - TC
Bought with:
Jonathan Crane, 6504431857
Berkshire Hathaway Homeservices - TC
Source: NGLRMLS,MLS#: 1934438
Facts & features
Interior
Bedrooms & bathrooms
- Bedrooms: 2
- Bathrooms: 3
- Full bathrooms: 1
- 3/4 bathrooms: 2
- Main level bathrooms: 2
- Main level bedrooms: 1
Primary bedroom
- Level: Upper
- Area: 378
- Dimensions: 21 x 18
Bedroom 2
- Level: Main
- Area: 130
- Dimensions: 10 x 13
Primary bathroom
- Features: Private
Kitchen
- Level: Main
- Area: 288
- Dimensions: 24 x 12
Living room
- Level: Main
- Area: 242
- Dimensions: 22 x 11
Heating
- Baseboard, Propane, Fireplace(s)
Cooling
- Ductless
Appliances
- Included: Refrigerator, Oven/Range, Disposal, Dishwasher, Microwave, Washer, Dryer
- Laundry: Main Level
Features
- Solid Surface Counters, Kitchen Island, Drywall, Paneling, High Speed Internet
- Flooring: Wood, Carpet
- Basement: Unfinished
- Has fireplace: Yes
Interior area
- Total structure area: 1,942
- Total interior livable area: 1,942 sqft
- Finished area above ground: 1,942
- Finished area below ground: 0
Property
Parking
- Total spaces: 4
- Parking features: Attached, Concrete
- Attached garage spaces: 4
Accessibility
- Accessibility features: None
Features
- Levels: One and One Half
- Stories: 1
- Patio & porch: Deck
- Waterfront features: None
Lot
- Size: 3.47 Acres
- Features: Rolling Slope, Metes and Bounds
Details
- Additional structures: Guest House, Second Garage
- Parcel number: 050100800611
- Zoning description: Residential
Construction
Type & style
- Home type: SingleFamily
- Property subtype: Single Family Residence
Materials
- Frame, Vinyl Siding, Stone, Wood Siding
- Foundation: Slab
- Roof: Asphalt
Condition
- New construction: No
- Year built: 1991
Utilities & green energy
- Sewer: Private Sewer
- Water: Private
Community & neighborhood
Community
- Community features: None
Location
- Region: Ellsworth
- Subdivision: Metes & Bounds
HOA & financial
HOA
- Services included: None
Other
Other facts
- Listing agreement: Exclusive Right Sell
- Price range: $376.5K - $376.5K
- Listing terms: Conventional,Cash,FHA,VA Loan
- Ownership type: Private Owner
- Road surface type: Asphalt
Price history
| Date | Event | Price |
|---|---|---|
| 7/3/2025 | Sold | $376,500+10.7%$194/sqft |
Source: | ||
| 6/27/2025 | Pending sale | $340,000$175/sqft |
Source: | ||
| 6/19/2025 | Contingent | $340,000$175/sqft |
Source: Berkshire Hathaway HomeServices Michigan and Northern Indiana Real Estate #1934438 Report a problem | ||
| 6/7/2025 | Listed for sale | $340,000$175/sqft |
Source: Berkshire Hathaway HomeServices Michigan and Northern Indiana Real Estate #1934438 Report a problem | ||
| 6/2/2025 | Contingent | $340,000$175/sqft |
Source: Berkshire Hathaway HomeServices Michigan and Northern Indiana Real Estate #1934438 Report a problem | ||
Public tax history
| Year | Property taxes | Tax assessment |
|---|---|---|
| 2025 | -- | -- |
| 2024 | -- | -- |
| 2023 | -- | -- |
Find assessor info on the county website
Neighborhood: 49729
Nearby schools
GreatSchools rating
- 7/10Ellsworth Community SchoolGrades: PK-12Distance: 3.8 mi
Schools provided by the listing agent
- District: Ellsworth Community School
Source: NGLRMLS. This data may not be complete. We recommend contacting the local school district to confirm school assignments for this home.

Get pre-qualified for a loan
At Zillow Home Loans, we can pre-qualify you in as little as 5 minutes with no impact to your credit score.An equal housing lender. NMLS #10287.

