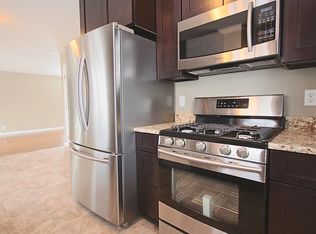Closed
$375,000
10851 Olive St NW, Coon Rapids, MN 55448
4beds
1,988sqft
Single Family Residence
Built in 1959
0.29 Acres Lot
$374,500 Zestimate®
$189/sqft
$2,568 Estimated rent
Home value
$374,500
$345,000 - $408,000
$2,568/mo
Zestimate® history
Loading...
Owner options
Explore your selling options
What's special
Welcome to this charming 1.5-story home nestled on a spacious corner lot in a desirable Coon Rapids neighborhood. Offering 4 bedrooms and 2 bathrooms, this well-maintained property provides comfortable living across three thoughtfully designed levels. The main floor features a cozy living room, a designated dining area, a functional kitchen, and a convenient main level bedroom. Upstairs, you’ll find three additional bedrooms filled with natural light. The lower level boasts a spacious family room perfect for movie nights or entertaining, plus a versatile bonus room ideal for a home office, hobby space, or gym. Enjoy the outdoors in your fenced backyard with a storage shed and plenty of room to garden or play. The oversized 3-car garage offers ample space for vehicles, tools, or extra storage. Located just minutes from several parks, schools, and conveniences, this home combines charm, space, and a great location. Don't miss this opportunity!
Zillow last checked: 8 hours ago
Listing updated: July 21, 2025 at 01:28pm
Listed by:
Elizabeth S Rumble 651-491-2215,
Realty ONE Group Choice
Bought with:
Jen Piller Quade
Keller Williams Realty Integrity Lakes
Source: NorthstarMLS as distributed by MLS GRID,MLS#: 6712424
Facts & features
Interior
Bedrooms & bathrooms
- Bedrooms: 4
- Bathrooms: 2
- Full bathrooms: 1
- 1/2 bathrooms: 1
Bedroom 1
- Level: Main
- Area: 110 Square Feet
- Dimensions: 11x10
Bedroom 2
- Level: Upper
- Area: 196 Square Feet
- Dimensions: 14x14
Bedroom 3
- Level: Upper
- Area: 110 Square Feet
- Dimensions: 11x10
Bedroom 4
- Level: Upper
- Area: 100 Square Feet
- Dimensions: 10x10
Den
- Level: Basement
- Area: 143 Square Feet
- Dimensions: 13x11
Dining room
- Level: Main
- Area: 90 Square Feet
- Dimensions: 10x9
Family room
- Level: Basement
- Area: 299 Square Feet
- Dimensions: 23x13
Kitchen
- Level: Main
- Area: 81 Square Feet
- Dimensions: 9x9
Laundry
- Level: Basement
- Area: 162 Square Feet
- Dimensions: 18x9
Living room
- Level: Main
- Area: 299 Square Feet
- Dimensions: 23x13
Heating
- Forced Air
Cooling
- Central Air
Appliances
- Included: Dishwasher, Dryer, Electric Water Heater, Freezer, Gas Water Heater, Microwave, Range, Refrigerator, Washer, Water Softener Owned
Features
- Basement: Block,Finished
- Has fireplace: No
Interior area
- Total structure area: 1,988
- Total interior livable area: 1,988 sqft
- Finished area above ground: 1,528
- Finished area below ground: 460
Property
Parking
- Total spaces: 3
- Parking features: Detached, Concrete, Garage Door Opener
- Garage spaces: 3
- Has uncovered spaces: Yes
Accessibility
- Accessibility features: None
Features
- Levels: One and One Half
- Stories: 1
- Patio & porch: Awning(s)
- Pool features: None
- Fencing: Chain Link,Wood
Lot
- Size: 0.29 Acres
- Dimensions: 100 x 127
- Features: Corner Lot, Wooded
Details
- Foundation area: 732
- Parcel number: 233124110022
- Zoning description: Residential-Single Family
Construction
Type & style
- Home type: SingleFamily
- Property subtype: Single Family Residence
Materials
- Vinyl Siding, Block, Concrete
- Roof: Age 8 Years or Less,Asphalt
Condition
- Age of Property: 66
- New construction: No
- Year built: 1959
Utilities & green energy
- Electric: Circuit Breakers
- Gas: Natural Gas
- Sewer: City Sewer/Connected
- Water: City Water/Connected
Community & neighborhood
Location
- Region: Coon Rapids
- Subdivision: Northdale 8th Add
HOA & financial
HOA
- Has HOA: No
Price history
| Date | Event | Price |
|---|---|---|
| 7/15/2025 | Sold | $375,000$189/sqft |
Source: | ||
| 6/27/2025 | Pending sale | $375,000$189/sqft |
Source: | ||
| 5/24/2025 | Listed for sale | $375,000+194.1%$189/sqft |
Source: | ||
| 10/6/1999 | Sold | $127,500$64/sqft |
Source: Public Record | ||
Public tax history
| Year | Property taxes | Tax assessment |
|---|---|---|
| 2024 | $2,707 +3.4% | $250,148 -4.7% |
| 2023 | $2,619 +4% | $262,619 +0.9% |
| 2022 | $2,518 +5.7% | $260,330 +17.4% |
Find assessor info on the county website
Neighborhood: 55448
Nearby schools
GreatSchools rating
- 5/10University Elementary SchoolGrades: PK-5Distance: 1.6 mi
- 4/10Coon Rapids Middle SchoolGrades: 6-8Distance: 2 mi
- 5/10Coon Rapids Senior High SchoolGrades: 9-12Distance: 2.1 mi
Get a cash offer in 3 minutes
Find out how much your home could sell for in as little as 3 minutes with a no-obligation cash offer.
Estimated market value
$374,500
Get a cash offer in 3 minutes
Find out how much your home could sell for in as little as 3 minutes with a no-obligation cash offer.
Estimated market value
$374,500
