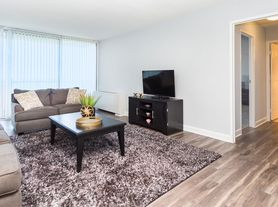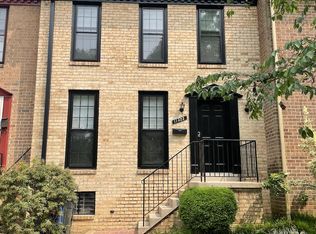Landlord values strong credit (700+) and adheres to 40x monthly income rental rule (Household Gross Annual Income at least 40x monthly rent).
Utilities not included.
LISTING DESCRIPTION
Welcome to 10855 Lockwood Drive! This all-brick end-unit townhouse is tucked away in the desirable Northwest Branch Estates enclave, at the end of a quiet cul-de-sac. Boasting 2,160 sqft of comfortable living space spread over three levels, this home offers the perfect blend of privacy, convenience, and modern finishes.
Key Features:
3 Bedrooms, 3 Full Baths + 1 Half Bath Hardwood Floors throughout, Master suite with private bath; additional bedrooms share well-appointed full baths.
Updated Kitchen Eat in kitchen with stainless steel appliances, granite countertops, ceramic tile floors. Ideal for cooking and entertaining.
Finished Basement Offers bonus living space for recreation, storage, or home office. One Full Bathroom located on the basement level.
Living/Dining Areas Open floor plan, with a formal dining area and spacious living room.
Fresh Interiors Fresh paint throughout, so everything feels clean and move-in ready.
Backyard & Parking Brick construction; backs to trees; fenced in yard. Two assigned parking spaces and ample street parking for guests.
Location & Neighborhood:
Situated inNorthwest Branch Estates, offering both a quiet residential vibe and proximity to essentials.
Close to public transit, major thoroughfares, and shopping including Trader Joe's, FDA offices, and Downtown Silver Spring.
Minimum 12 Months, Tenant Responsible for all Utilities. Snow Removal & Landscaping Included.
Townhouse for rent
Accepts Zillow applications
$3,249/mo
10855 Lockwood Dr, Silver Spring, MD 20901
3beds
2,160sqft
Price may not include required fees and charges.
Townhouse
Available now
Cats, small dogs OK
Central air
In unit laundry
Off street parking
Forced air
What's special
Finished basementBrick constructionFenced in yardAll-brick end-unit townhouseBacks to treesStainless steel appliancesFresh interiors
- 63 days |
- -- |
- -- |
Travel times
Facts & features
Interior
Bedrooms & bathrooms
- Bedrooms: 3
- Bathrooms: 4
- Full bathrooms: 3
- 1/2 bathrooms: 1
Heating
- Forced Air
Cooling
- Central Air
Appliances
- Included: Dishwasher, Dryer, Microwave, Oven, Refrigerator, Washer
- Laundry: In Unit
Features
- Flooring: Hardwood
Interior area
- Total interior livable area: 2,160 sqft
Property
Parking
- Parking features: Off Street
- Details: Contact manager
Features
- Exterior features: Heating system: Forced Air, Landscaping included in rent, No Utilities included in rent, Snow Removal included in rent
Details
- Parcel number: 0502171368
Construction
Type & style
- Home type: Townhouse
- Property subtype: Townhouse
Building
Management
- Pets allowed: Yes
Community & HOA
Location
- Region: Silver Spring
Financial & listing details
- Lease term: 1 Year
Price history
| Date | Event | Price |
|---|---|---|
| 11/2/2025 | Price change | $3,249-7.2%$2/sqft |
Source: Zillow Rentals | ||
| 9/17/2025 | Listed for rent | $3,500$2/sqft |
Source: Zillow Rentals | ||
| 10/18/2016 | Sold | $375,000-1.3%$174/sqft |
Source: Public Record | ||
| 7/24/2016 | Pending sale | $380,000$176/sqft |
Source: Berkshire Hathaway HomeServices PenFed Realty #MC9693273 | ||
| 6/27/2016 | Price change | $380,000-2.6%$176/sqft |
Source: Berkshire Hathaway HomeServices PenFed Realty #MC9693273 | ||

