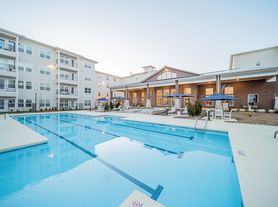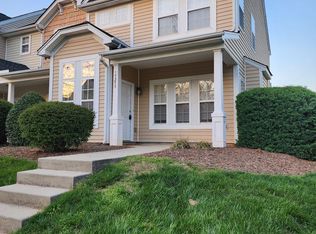Subdivision: The Farm At Riverpointe
Bedrooms: 3
Bathrooms: 2.5
Parking: Attached 2 Car Garage
Year Built: 2011
Pets: Conditional with Owner Approval and Pet fee
Heat Type: Central Air, Gas Hot Air, Gas Water Heater
Schools: Odell Elem., Harris Middle, Northwest Central High School
This beautiful 2 story corner lot home features 3 bedrooms, Loft, 2.5 bathrooms and over 2100 square feet. It has a formal sitting room and large living room with fireplace. Open to the spacious kitchen with granite counters, black appliances and walk in pantry. There is also a sunroom with access to patio. Upstairs has a convenient loft and bedrooms. The large master bedroom has walk in closet and private full bath with dual vanity and separate tub/shower. Wonderful landscaping around the home and good size back yard. Located in The Farm At Riverpointe Community with Clubhouse, Pool, Walking Trails, Tennis Courts and Playground. Close to Hwy 73 and convenient to Huntersville or Concord. Rent this home with first months rent and a $1950 deposit.
All Shearer Realty residents are enrolled in the Resident Benefits Package (RBP) for $60/month which includes liability insurance, credit building to help boost the resident's credit score with timely rent payments, up to $1M Identity Theft Protection, HVAC air filter delivery (for applicable properties), move-in concierge service making utility connection and home service setup a breeze during your move-in, our best-in-class resident rewards program, on-demand pest control, and much more! More details upon application.
House for rent
$1,950/mo
10855 Tailwater St, Davidson, NC 28036
3beds
2,112sqft
Price may not include required fees and charges.
Single family residence
Available now
What's special
Convenient loftWalk in pantryCorner lotWalk in closetFormal sitting roomLarge master bedroom
- 120 days |
- -- |
- -- |
Zillow last checked: 8 hours ago
Listing updated: November 14, 2025 at 09:03pm
Travel times
Looking to buy when your lease ends?
Consider a first-time homebuyer savings account designed to grow your down payment with up to a 6% match & a competitive APY.
Facts & features
Interior
Bedrooms & bathrooms
- Bedrooms: 3
- Bathrooms: 3
- Full bathrooms: 2
- 1/2 bathrooms: 1
Appliances
- Included: Dishwasher, Microwave, Refrigerator, Stove
Features
- Walk In Closet
Interior area
- Total interior livable area: 2,112 sqft
Property
Parking
- Details: Contact manager
Features
- Exterior features: Walk In Closet
Details
- Parcel number: 46723616550000
Construction
Type & style
- Home type: SingleFamily
- Property subtype: Single Family Residence
Community & HOA
Location
- Region: Davidson
Financial & listing details
- Lease term: Contact For Details
Price history
| Date | Event | Price |
|---|---|---|
| 11/15/2025 | Price change | $1,950-7.1%$1/sqft |
Source: Zillow Rentals | ||
| 11/13/2025 | Price change | $2,100-4.5%$1/sqft |
Source: Zillow Rentals | ||
| 10/6/2025 | Price change | $2,200-4.3%$1/sqft |
Source: Zillow Rentals | ||
| 9/4/2025 | Price change | $2,300-4.2%$1/sqft |
Source: Zillow Rentals | ||
| 8/5/2025 | Listed for rent | $2,400+41.2%$1/sqft |
Source: Zillow Rentals | ||

