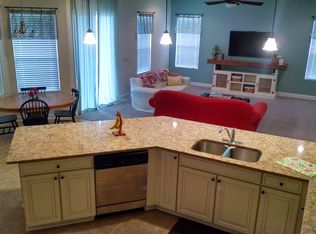Closed
$480,000
10856 LOTHMORE Road, Jacksonville, FL 32221
4beds
2,405sqft
Single Family Residence
Built in 2013
0.25 Acres Lot
$475,900 Zestimate®
$200/sqft
$2,778 Estimated rent
Home value
$475,900
$447,000 - $504,000
$2,778/mo
Zestimate® history
Loading...
Owner options
Explore your selling options
What's special
Experience elevated living in this beautifully appointed all brick luxury residence — where timeless elegance meets modern comfort. Nestled in an exclusive community, this 4-Bedroom, 3-Bathroom, Custom Designed Screened Pool home offers the ideal blend of Open floor-concept living with upscale designer finishes. Step inside to soaring ceilings, and light-filled spaces that invite both relaxation and entertaining. The heart of the home flows seamlessly into a gourmet kitchen double ovens, Breakfast Nook area, oversized food prep island, spacious living areas, and a resort-style screened pool, perfect for year-round enjoyment. From peaceful mornings under the covered lanai to sunset swims in total privacy, this is Florida-inspired luxury living at its finest
Zillow last checked: 8 hours ago
Listing updated: November 26, 2025 at 09:43am
Listed by:
ALICIA WHITEHURST info@sunshinerealtyandco.com,
SUNSHINE REALTY & CO LLC 904-701-3530,
ARLECIA GRANGER 904-228-9313
Bought with:
HIEU NGUYEN, 3320194
FLORIDA HOMES REALTY & MTG LLC
Source: realMLS,MLS#: 2103079
Facts & features
Interior
Bedrooms & bathrooms
- Bedrooms: 4
- Bathrooms: 3
- Full bathrooms: 3
Heating
- Central
Cooling
- Central Air
Appliances
- Included: Dishwasher, Double Oven, Electric Range, Electric Water Heater, Microwave, Refrigerator
- Laundry: Electric Dryer Hookup, Washer Hookup
Features
- Breakfast Nook, Ceiling Fan(s), Eat-in Kitchen, Entrance Foyer, Kitchen Island, Open Floorplan, Pantry, Primary Bathroom -Tub with Separate Shower, Split Bedrooms, Walk-In Closet(s)
- Flooring: Tile
Interior area
- Total interior livable area: 2,405 sqft
Property
Parking
- Total spaces: 2
- Parking features: Garage, Garage Door Opener
- Garage spaces: 2
Features
- Levels: One
- Stories: 1
- Patio & porch: Covered, Patio, Screened
- Pool features: In Ground, Screen Enclosure
- Has spa: Yes
- Spa features: Private
- Fencing: Other,Back Yard
Lot
- Size: 0.25 Acres
- Features: Sprinklers In Front, Sprinklers In Rear
Details
- Parcel number: 0089512920
- Zoning description: PUD
Construction
Type & style
- Home type: SingleFamily
- Architectural style: Ranch
- Property subtype: Single Family Residence
Materials
- Frame
- Roof: Shingle
Condition
- New construction: No
- Year built: 2013
Utilities & green energy
- Sewer: Public Sewer
- Water: Public
- Utilities for property: Electricity Connected, Sewer Connected, Water Connected
Community & neighborhood
Security
- Security features: Smoke Detector(s)
Location
- Region: Jacksonville
- Subdivision: Glen Eagle
HOA & financial
HOA
- Has HOA: Yes
- HOA fee: $325 annually
Other
Other facts
- Listing terms: Cash,Conventional,FHA,VA Loan
- Road surface type: Asphalt
Price history
| Date | Event | Price |
|---|---|---|
| 11/25/2025 | Sold | $480,000-11.1%$200/sqft |
Source: | ||
| 10/2/2025 | Pending sale | $540,000$225/sqft |
Source: | ||
| 8/10/2025 | Listed for sale | $540,000+89.5%$225/sqft |
Source: | ||
| 8/19/2016 | Sold | $285,000-4.7%$119/sqft |
Source: | ||
| 7/20/2016 | Pending sale | $299,000$124/sqft |
Source: WATSON REALTY CORP #832604 Report a problem | ||
Public tax history
| Year | Property taxes | Tax assessment |
|---|---|---|
| 2024 | $212 | $313,998 +3% |
| 2023 | $212 -95.2% | $304,853 +3% |
| 2022 | $4,453 +0.7% | $295,974 +3% |
Find assessor info on the county website
Neighborhood: Jacksonville Farms-Terrace
Nearby schools
GreatSchools rating
- 5/10Chaffee Trail Elementary SchoolGrades: PK-5Distance: 0.8 mi
- 3/10Westview K-8Grades: PK-8Distance: 2.6 mi
- 2/10Edward H. White High SchoolGrades: 9-12Distance: 4.4 mi
Get a cash offer in 3 minutes
Find out how much your home could sell for in as little as 3 minutes with a no-obligation cash offer.
Estimated market value$475,900
Get a cash offer in 3 minutes
Find out how much your home could sell for in as little as 3 minutes with a no-obligation cash offer.
Estimated market value
$475,900
