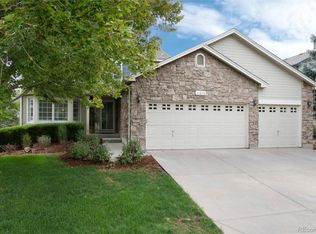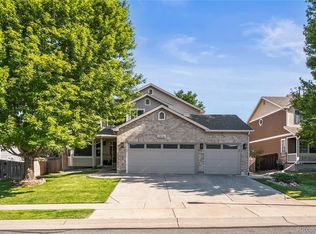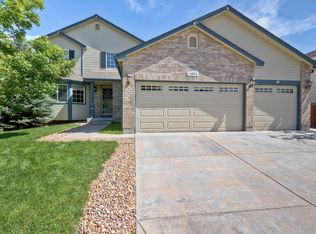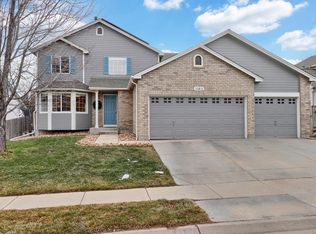Sold for $810,000 on 10/19/23
$810,000
10856 W 55th Lane, Arvada, CO 80002
4beds
3,342sqft
Single Family Residence
Built in 2002
8,450 Square Feet Lot
$805,800 Zestimate®
$242/sqft
$3,733 Estimated rent
Home value
$805,800
$766,000 - $846,000
$3,733/mo
Zestimate® history
Loading...
Owner options
Explore your selling options
What's special
Welcome to this spacious home that is the perfect size and located in one of the most conveniently placed neighborhoods called Skyline Estates. Driving to this home you will notice the pride of ownership with people out walking their dogs and the gleeful noise of children playing. Step inside this 2-story home and discover large rooms and spacious design. The living room and dining room are perfect for entertaining on a small or grand scale! Continue to the back of the home and you will discover the Chef's kitchen featuring espresso colored cabinetry and lots of counter space with brand-new stainless-steel appliances. Hardwood floors make this space great for cooking together and enjoying family mealtime in the adjacent breakfast nook. Adjoining this kitchen is a large family room that's ideal for game nights, watching your favorite shows and snuggling in front of the fire. The upper level is home to a spacious loft which could easily be turned into a 5th bedroom or makes an ideal space for working at home or perhaps an upper-level playroom? The primary bedroom features large windows, vaulted ceilings and a shiplap wall with a designer feel. The 5-piece bath is so convenient with the attached walk-in closet. The two secondary bedrooms are nice sized and share a main hall bathroom. The basement is unfinished and is waiting for your finishing touches. The large backyard is fully fenced and makes the perfect place for outdoor entertaining under the two covered patios and running kids or pets or BOTH! Hot tub is also included for star gazing. Conveniently located next to the Stenger Sports Complex to the north and the Light Rail to the south. Minutes to lots of shopping and dining options as well as just a few miles from the acclaimed Olde Town Arvada which offers so many fun things to do each and every weekend. Also just minutes to I-70 and Downtown Denver or the beautiful Front Range Mountains. WELCOME HOME!!!
Zillow last checked: 8 hours ago
Listing updated: October 20, 2023 at 02:19pm
Listed by:
EMPOWERHOME Team 303-940-4952 Colorado-Contracts@empowerhome.com,
Keller Williams DTC
Bought with:
Matthew Lutz, 100050447
LoKation Real Estate
Source: REcolorado,MLS#: 8495567
Facts & features
Interior
Bedrooms & bathrooms
- Bedrooms: 4
- Bathrooms: 3
- Full bathrooms: 2
- 1/2 bathrooms: 1
- Main level bathrooms: 1
- Main level bedrooms: 1
Primary bedroom
- Level: Upper
- Area: 330 Square Feet
- Dimensions: 15 x 22
Bedroom
- Level: Main
- Area: 110 Square Feet
- Dimensions: 10 x 11
Bedroom
- Level: Upper
- Area: 132 Square Feet
- Dimensions: 11 x 12
Bedroom
- Level: Upper
- Area: 99 Square Feet
- Dimensions: 9 x 11
Primary bathroom
- Level: Upper
- Area: 99 Square Feet
- Dimensions: 9 x 11
Bathroom
- Level: Main
- Area: 25 Square Feet
- Dimensions: 5 x 5
Bathroom
- Level: Upper
- Area: 100 Square Feet
- Dimensions: 10 x 10
Dining room
- Level: Main
- Area: 156 Square Feet
- Dimensions: 12 x 13
Family room
- Level: Main
- Area: 210 Square Feet
- Dimensions: 14 x 15
Kitchen
- Level: Main
- Area: 247 Square Feet
- Dimensions: 13 x 19
Laundry
- Level: Main
- Area: 54 Square Feet
- Dimensions: 6 x 9
Living room
- Level: Main
- Area: 224 Square Feet
- Dimensions: 14 x 16
Loft
- Level: Upper
- Area: 190 Square Feet
- Dimensions: 10 x 19
Heating
- Forced Air
Cooling
- Central Air
Appliances
- Included: Dishwasher, Humidifier, Microwave, Oven, Refrigerator
Features
- Eat-in Kitchen, Five Piece Bath, Pantry, Primary Suite, Vaulted Ceiling(s), Walk-In Closet(s)
- Flooring: Carpet, Linoleum, Tile, Wood
- Basement: Partial,Unfinished
- Number of fireplaces: 1
- Fireplace features: Family Room, Gas, Gas Log
Interior area
- Total structure area: 3,342
- Total interior livable area: 3,342 sqft
- Finished area above ground: 2,509
- Finished area below ground: 0
Property
Parking
- Total spaces: 2
- Parking features: Concrete
- Attached garage spaces: 2
Features
- Levels: Two
- Stories: 2
- Patio & porch: Covered, Deck, Front Porch
- Exterior features: Private Yard
- Has spa: Yes
- Spa features: Spa/Hot Tub
- Fencing: Full
Lot
- Size: 8,450 sqft
Details
- Parcel number: 435787
- Special conditions: Standard
Construction
Type & style
- Home type: SingleFamily
- Property subtype: Single Family Residence
Materials
- Frame
- Roof: Composition
Condition
- Year built: 2002
Utilities & green energy
- Sewer: Public Sewer
- Water: Public
Community & neighborhood
Security
- Security features: Carbon Monoxide Detector(s), Security System, Smoke Detector(s)
Location
- Region: Arvada
- Subdivision: Skyline Estates
HOA & financial
HOA
- Has HOA: Yes
- HOA fee: $78 monthly
- Services included: Maintenance Grounds
- Association name: Skyline Estates Filing No.1 Master Association, In
- Association phone: 303-733-1121
Other
Other facts
- Listing terms: Cash,Conventional,FHA,VA Loan
- Ownership: Individual
Price history
| Date | Event | Price |
|---|---|---|
| 10/19/2023 | Sold | $810,000+151.2%$242/sqft |
Source: | ||
| 8/18/2023 | Listing removed | -- |
Source: Zillow Rentals | ||
| 7/17/2023 | Price change | $3,700-5.1%$1/sqft |
Source: Zillow Rentals | ||
| 6/27/2023 | Price change | $3,900-11.4%$1/sqft |
Source: Zillow Rentals | ||
| 6/8/2023 | Listed for rent | $4,400$1/sqft |
Source: Zillow Rentals | ||
Public tax history
| Year | Property taxes | Tax assessment |
|---|---|---|
| 2024 | $4,399 +13.6% | $45,353 |
| 2023 | $3,874 -1.6% | $45,353 +14.6% |
| 2022 | $3,938 +9% | $39,559 -2.8% |
Find assessor info on the county website
Neighborhood: Skyline
Nearby schools
GreatSchools rating
- 5/10Vanderhoof Elementary SchoolGrades: K-5Distance: 0.6 mi
- 7/10Drake Junior High SchoolGrades: 6-8Distance: 1.2 mi
- 7/10Arvada West High SchoolGrades: 9-12Distance: 1 mi
Schools provided by the listing agent
- Elementary: Vanderhoof
- Middle: Drake
- High: Arvada West
- District: Jefferson County R-1
Source: REcolorado. This data may not be complete. We recommend contacting the local school district to confirm school assignments for this home.
Get a cash offer in 3 minutes
Find out how much your home could sell for in as little as 3 minutes with a no-obligation cash offer.
Estimated market value
$805,800
Get a cash offer in 3 minutes
Find out how much your home could sell for in as little as 3 minutes with a no-obligation cash offer.
Estimated market value
$805,800



