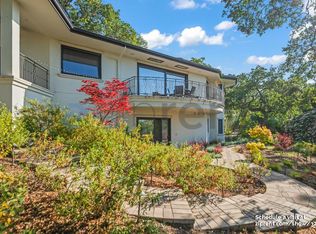Immersed in natural light, this multi-story, architect-designed home, features big skylights, grand cathedral ceilings, casement windows, built-in display cabinets, and a well conceived floor plan.
Double door entryway brings you onto elegant slate tile floors, and into the primary level where you'll find the living room with fireplace, family room with dinning area and entertainment center, modern kitchen with stainless appliances, and a full bath. Large sets of living room doors lead to an elevated balcony on one side, and an Oak tree shaded exterior patio and deck on the other. The large sunny patio areas are well-suited for entertaining family and friends with weekend BBQs or just lounging in the sun and having fun.
From the kitchen area, there is a staircase leading up to the 2-car, oversized garage with an electric dumbwaiter that will allow your groceries to take a short-cut. Just behind the kitchen is what could be described as a second and enormous, family or "game" room with an attached half-bath. This room could certainly serve as a fourth bedroom if needed.
From the entryway area there is also a wide staircase leading down to the primary bedroom with "his and hers" walk-in closets, and bathroom with generous-sized natural stone and glass shower enclosure, and an adjacent Jacuzzi-style tub for two.
Also on this lower level, you'll find two additional bedrooms, a hall bath, laundry room, walk-in storage storage closets, built-in storage cabinets and access to a large storage area.
Ideal proximity to top-rated public and private schools, Rancho San Antonio Park and Open Space Preserve, Los Altos Hills equestrian/hiking trails. Down the hill, is Rancho Shopping Center (Andronico's Market, Starbucks, Bay Area Dance School, UPS Store, Redwood Grill, FIT, Main Street Bagels, etc.) and a little further out you have Stanford University, Hospital and Shopping Center and of course there's easy access to the world renown Silicon Valley employers including Google, Facebook/Meta, Tesla and Apple, via Highways 280/85/101.
Owner pays gardener service.
Tenants pay monthly utilities (water, garbage, PG&E).
Tenant also pays for a "Renter's Insurance Policy" with Owners and Property Manager listed as "additionally insured."
House for rent
Accepts Zillow applications
$9,500/mo
10858 W Loyola Dr, Los Altos Hills, CA 94024
3beds
3,427sqft
Price may not include required fees and charges.
Single family residence
Available now
No pets
Central air
Hookups laundry
Attached garage parking
Forced air
What's special
Elevated balconySunny patio areasBig skylightsElegant slate tile floorsWell conceived floor planBuilt-in display cabinetsCasement windows
- 100 days
- on Zillow |
- -- |
- -- |
Travel times
Facts & features
Interior
Bedrooms & bathrooms
- Bedrooms: 3
- Bathrooms: 4
- Full bathrooms: 3
- 1/2 bathrooms: 1
Heating
- Forced Air
Cooling
- Central Air
Appliances
- Included: Dishwasher, Freezer, Oven, Refrigerator, WD Hookup
- Laundry: Hookups
Features
- WD Hookup
- Flooring: Carpet, Hardwood, Tile
Interior area
- Total interior livable area: 3,427 sqft
Video & virtual tour
Property
Parking
- Parking features: Attached, Off Street
- Has attached garage: Yes
- Details: Contact manager
Features
- Patio & porch: Patio
- Exterior features: Garbage not included in rent, Heating system: Forced Air, Water not included in rent
Details
- Parcel number: 33121011
Construction
Type & style
- Home type: SingleFamily
- Property subtype: Single Family Residence
Community & HOA
Location
- Region: Los Altos Hills
Financial & listing details
- Lease term: 1 Year
Price history
| Date | Event | Price |
|---|---|---|
| 8/14/2025 | Price change | $9,500-9.5%$3/sqft |
Source: Zillow Rentals | ||
| 6/9/2025 | Price change | $10,500-12.5%$3/sqft |
Source: Zillow Rentals | ||
| 5/15/2025 | Listed for rent | $12,000$4/sqft |
Source: Zillow Rentals | ||
| 4/12/2001 | Sold | $2,150,000$627/sqft |
Source: Public Record | ||
![[object Object]](https://photos.zillowstatic.com/fp/81d2378f0f233b89bc89180fa13e69b2-p_i.jpg)
