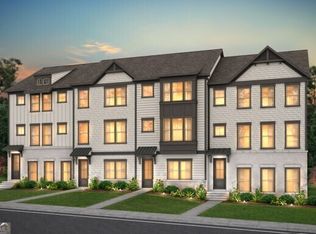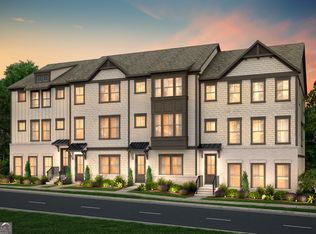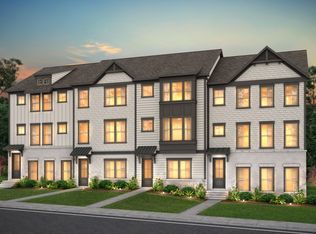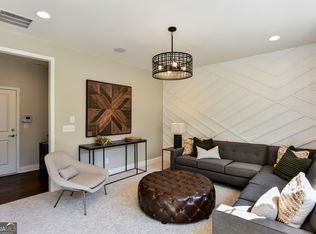Closed
$652,756
1086 Battery Park Rd, Decatur, GA 30033
3beds
2,145sqft
Single Family Residence
Built in 2024
871.2 Square Feet Lot
$646,000 Zestimate®
$304/sqft
$3,886 Estimated rent
Home value
$646,000
$594,000 - $698,000
$3,886/mo
Zestimate® history
Loading...
Owner options
Explore your selling options
What's special
New Construction townhome at Parkside at Mason Mill! The Broxton floorplan offers on the main floor a spacious open-concept kitchen with white cabinets and an oversized quartz countertop island, dining and gathering room, sunroom, and a deck perfect for entertaining. The ground floor offers a full guest retreat with a full bath. The ownerCOs suite is located on the top floor and has a sitting room, two walk-in closets and spa-like oversized shower w/rain shower head. Other upgrades in the home include hardwoods throughout main floor, oak treads on stairs, upgraded lighting package and Whirlpool SS appliances. Amenities including pool, fitness center, clubhouse, access to walking trails and the Mason Mill dog park. Parkside at Mason Mill is less than 5 miles to Buckhead, Virginia Highlands, Decatur Square, Emory, CDC, I-85 and so much more! *Pictures shown are of the model home. Estimated completion for April-June'25
Zillow last checked: 8 hours ago
Listing updated: August 28, 2025 at 08:53am
Listed by:
Jaymie Dimbath 404-777-0267,
Pulte Realty of Georgia, Inc
Bought with:
Non Mls Salesperson, 420098
Non-Mls Company
Source: GAMLS,MLS#: 10405191
Facts & features
Interior
Bedrooms & bathrooms
- Bedrooms: 3
- Bathrooms: 4
- Full bathrooms: 3
- 1/2 bathrooms: 1
Kitchen
- Features: Kitchen Island, Pantry
Heating
- Electric, Heat Pump, Zoned
Cooling
- Ceiling Fan(s), Central Air, Heat Pump, Zoned
Appliances
- Included: Dishwasher, Disposal, Microwave
- Laundry: In Hall, Laundry Closet, Upper Level
Features
- Double Vanity, High Ceilings, Split Bedroom Plan, Tray Ceiling(s), Walk-In Closet(s)
- Flooring: Carpet, Hardwood, Tile
- Windows: Double Pane Windows
- Basement: Bath Finished,Daylight,Finished
- Attic: Pull Down Stairs
- Has fireplace: No
- Common walls with other units/homes: 2+ Common Walls,No One Above,No One Below
Interior area
- Total structure area: 2,145
- Total interior livable area: 2,145 sqft
- Finished area above ground: 2,145
- Finished area below ground: 0
Property
Parking
- Parking features: Attached, Basement, Garage, Garage Door Opener, Side/Rear Entrance
- Has attached garage: Yes
Features
- Levels: Three Or More
- Stories: 3
- Patio & porch: Deck
- Exterior features: Other
- Waterfront features: No Dock Or Boathouse
- Body of water: None
Lot
- Size: 871.20 sqft
- Features: Level, Other, Zero Lot Line
Details
- Parcel number: 18 103 06 287
Construction
Type & style
- Home type: SingleFamily
- Architectural style: Other
- Property subtype: Single Family Residence
- Attached to another structure: Yes
Materials
- Concrete, Other
- Foundation: Slab
- Roof: Composition
Condition
- Under Construction
- New construction: Yes
- Year built: 2024
Details
- Warranty included: Yes
Utilities & green energy
- Sewer: Public Sewer
- Water: Public
- Utilities for property: Cable Available, Electricity Available, Natural Gas Available, Phone Available, Sewer Available, Underground Utilities, Water Available
Green energy
- Energy efficient items: Thermostat
Community & neighborhood
Security
- Security features: Carbon Monoxide Detector(s), Smoke Detector(s)
Community
- Community features: Clubhouse, Fitness Center, Park, Pool, Sidewalks, Street Lights, Near Shopping
Location
- Region: Decatur
- Subdivision: Parkside At Mason Mill
HOA & financial
HOA
- Has HOA: Yes
- HOA fee: $3,660 annually
- Services included: Insurance, Maintenance Structure, Maintenance Grounds, Pest Control, Reserve Fund, Swimming
Other
Other facts
- Listing agreement: Exclusive Right To Sell
- Listing terms: Cash,Conventional,VA Loan
Price history
| Date | Event | Price |
|---|---|---|
| 8/27/2025 | Sold | $652,756-6.4%$304/sqft |
Source: | ||
| 12/9/2024 | Pending sale | $697,545$325/sqft |
Source: | ||
| 10/31/2024 | Price change | $697,545+31.9%$325/sqft |
Source: | ||
| 10/4/2024 | Price change | $528,990+0.4%$247/sqft |
Source: | ||
| 6/29/2024 | Listed for sale | $526,990$246/sqft |
Source: | ||
Public tax history
| Year | Property taxes | Tax assessment |
|---|---|---|
| 2025 | $2,300 +0.3% | $50,000 |
| 2024 | $2,293 +4.7% | $50,000 |
| 2023 | $2,190 -0.2% | $50,000 |
Find assessor info on the county website
Neighborhood: North Decatur
Nearby schools
GreatSchools rating
- 5/10Briar Vista Elementary SchoolGrades: PK-5Distance: 2 mi
- 5/10Druid Hills Middle SchoolGrades: 6-8Distance: 1.8 mi
- 6/10Druid Hills High SchoolGrades: 9-12Distance: 1.4 mi
Schools provided by the listing agent
- Elementary: Briar Vista
- Middle: Druid Hills
- High: Druid Hills
Source: GAMLS. This data may not be complete. We recommend contacting the local school district to confirm school assignments for this home.
Get a cash offer in 3 minutes
Find out how much your home could sell for in as little as 3 minutes with a no-obligation cash offer.
Estimated market value$646,000
Get a cash offer in 3 minutes
Find out how much your home could sell for in as little as 3 minutes with a no-obligation cash offer.
Estimated market value
$646,000



