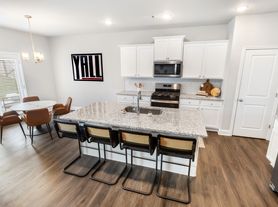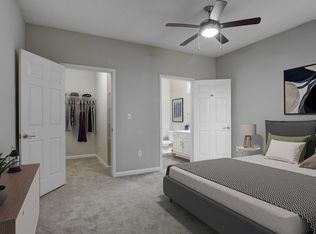A large, specious terrace basement apartment with private entrance, kitchen, laundry, deck, parking and yard. All in a peaceful community and available immediately for rent. This apartment has windows throughout every room and includes a family room, full kitchen including stove, media room/office, 2 bedrooms, laundry, separate hot water tank and HVAC system. Large bathroom and plenty of closet spaces make this a perfect apartment living just minute away from shopping, restaurants, and parks and recreational areas.
This property is a duplex.
1 Year
Apartment for rent
Accepts Zillow applications
$1,700/mo
1086 Chippewa Oak Dr, Dacula, GA 30019
2beds
1,600sqft
Price may not include required fees and charges.
Apartment
Available Thu Jan 1 2026
Cats, small dogs OK
Central air
In unit laundry
Off street parking
Forced air
What's special
Plenty of closet spacesWindows throughout every roomFamily roomFull kitchen including stoveHvac systemLarge bathroomPrivate entrance
- 4 days |
- -- |
- -- |
Travel times
Facts & features
Interior
Bedrooms & bathrooms
- Bedrooms: 2
- Bathrooms: 1
- Full bathrooms: 1
Heating
- Forced Air
Cooling
- Central Air
Appliances
- Included: Dryer, Microwave, Oven, Refrigerator, Washer
- Laundry: In Unit
Features
- Flooring: Carpet, Hardwood, Tile
Interior area
- Total interior livable area: 1,600 sqft
Property
Parking
- Parking features: Off Street
- Details: Contact manager
Features
- Exterior features: Heating system: Forced Air
Details
- Parcel number: 2001539
Construction
Type & style
- Home type: Apartment
- Property subtype: Apartment
Building
Management
- Pets allowed: Yes
Community & HOA
Location
- Region: Dacula
Financial & listing details
- Lease term: 1 Year
Price history
| Date | Event | Price |
|---|---|---|
| 11/3/2025 | Listed for rent | $1,700+13.3%$1/sqft |
Source: Zillow Rentals | ||
| 12/17/2024 | Listing removed | $1,500$1/sqft |
Source: Zillow Rentals | ||
| 12/14/2024 | Price change | $1,500-11.8%$1/sqft |
Source: Zillow Rentals | ||
| 11/27/2024 | Price change | $1,700-26.1%$1/sqft |
Source: Zillow Rentals | ||
| 11/21/2024 | Price change | $2,300+35.3%$1/sqft |
Source: Zillow Rentals | ||

