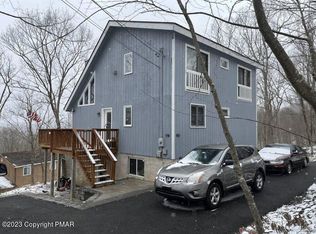Sold for $185,000
$185,000
1086 Hampstead Rd, Bushkill, PA 18324
3beds
1,176sqft
Single Family Residence
Built in 1982
0.37 Acres Lot
$187,700 Zestimate®
$157/sqft
$1,880 Estimated rent
Home value
$187,700
$158,000 - $221,000
$1,880/mo
Zestimate® history
Loading...
Owner options
Explore your selling options
What's special
Back on market due to buyer's inability to perform. No fault of the seller. Situated in a prime location just a short walk from the Top of the World restaurant, pool, fitness center, and indoor tennis courts, this 3-bedroom, 2-bathroom home offers convenience, recreation, and incredible potential.Owned by one family since it was built, the home features original wood paneling and natural wood ceilings in select areas, creating a warm, rustic feel. Enjoy mountain views and ski slope scenery from the spacious wraparound deck, or relax by the cozy fireplace inside.The paved driveway adds curb appeal, and the unfinished basement offers space to expand , it's a blank canvas ready for your personal touch.
Zillow last checked: 8 hours ago
Listing updated: November 11, 2025 at 11:45am
Listed by:
Melissa Gonzalez 917-226-9901,
Berkshire Hathaway HomeServices Pocono Real Estate Milford
Bought with:
NON-MEMBER
NON-MEMBER OFFICE
Source: PWAR,MLS#: PW251589
Facts & features
Interior
Bedrooms & bathrooms
- Bedrooms: 3
- Bathrooms: 2
- Full bathrooms: 2
Primary bedroom
- Area: 141.45
- Dimensions: 11.5 x 12.3
Bedroom 1
- Area: 140.22
- Dimensions: 11.4 x 12.3
Bedroom 2
- Area: 87.78
- Dimensions: 11.4 x 7.7
Bathroom 1
- Area: 29.18
- Dimensions: 4.11 x 7.1
Bathroom 2
- Area: 40.47
- Dimensions: 7.1 x 5.7
Basement
- Area: 623.7
- Dimensions: 23.1 x 27
Dining room
- Area: 89.98
- Dimensions: 8.9 x 10.11
Kitchen
- Area: 114
- Dimensions: 11.4 x 10
Laundry
- Area: 13.92
- Dimensions: 2.4 x 5.8
Living room
- Area: 207.36
- Dimensions: 14.4 x 14.4
Heating
- Baseboard, Fireplace(s)
Cooling
- Ceiling Fan(s)
Appliances
- Included: Dishwasher, Washer, Microwave, Stainless Steel Appliance(s), Refrigerator, Electric Range, Dryer
- Laundry: Laundry Room
Features
- Ceiling Fan(s), High Ceilings
- Flooring: Carpet, Linoleum
- Basement: Full
- Number of fireplaces: 1
- Fireplace features: Living Room, Wood Burning Stove
- Common walls with other units/homes: No Common Walls
Interior area
- Total structure area: 2,421
- Total interior livable area: 1,176 sqft
- Finished area above ground: 1,176
- Finished area below ground: 0
Property
Parking
- Total spaces: 4
- Parking features: Driveway, Paved
- Uncovered spaces: 4
Features
- Levels: Two
- Stories: 2
- Patio & porch: Deck, Wrap Around
- Pool features: Association
- Body of water: None
Lot
- Size: 0.37 Acres
Details
- Parcel number: 192.040310 070141
- Zoning: Residential
Construction
Type & style
- Home type: SingleFamily
- Architectural style: Contemporary
- Property subtype: Single Family Residence
Materials
- T1-11
- Roof: Asphalt,Shingle
Condition
- New construction: No
- Year built: 1982
- Major remodel year: 1982
Utilities & green energy
- Sewer: Public Sewer
- Water: Public
Community & neighborhood
Location
- Region: Bushkill
- Subdivision: Saw Creek Estates
HOA & financial
HOA
- Has HOA: Yes
- HOA fee: $2,083 annually
- Amenities included: Basketball Court, Trash, Tennis Court(s), Snow Removal, Ski Accessible, Security, Pool, Playground, Park, Indoor Pool, Gated, Dog Park, Clubhouse, Beach Access
- Services included: Trash, Snow Removal
Other
Other facts
- Listing terms: Cash,USDA Loan,FHA,Conventional
- Road surface type: Paved
Price history
| Date | Event | Price |
|---|---|---|
| 11/10/2025 | Sold | $185,000-11.9%$157/sqft |
Source: | ||
| 10/6/2025 | Pending sale | $210,000$179/sqft |
Source: | ||
| 9/17/2025 | Listed for sale | $210,000$179/sqft |
Source: | ||
| 9/13/2025 | Pending sale | $210,000$179/sqft |
Source: | ||
| 8/30/2025 | Listed for sale | $210,000$179/sqft |
Source: | ||
Public tax history
| Year | Property taxes | Tax assessment |
|---|---|---|
| 2025 | $4,170 +1.6% | $25,420 |
| 2024 | $4,106 +1.5% | $25,420 |
| 2023 | $4,044 +3.2% | $25,420 |
Find assessor info on the county website
Neighborhood: 18324
Nearby schools
GreatSchools rating
- 5/10Middle Smithfield El SchoolGrades: K-5Distance: 4.9 mi
- 3/10Lehman Intermediate SchoolGrades: 6-8Distance: 3.7 mi
- 3/10East Stroudsburg Senior High School NorthGrades: 9-12Distance: 3.9 mi
Get a cash offer in 3 minutes
Find out how much your home could sell for in as little as 3 minutes with a no-obligation cash offer.
Estimated market value$187,700
Get a cash offer in 3 minutes
Find out how much your home could sell for in as little as 3 minutes with a no-obligation cash offer.
Estimated market value
$187,700
