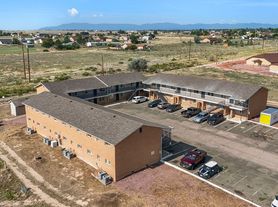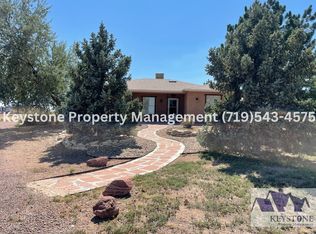Welcome to your dream home in Pueblo West this near-new (2021) ranch style home offers 1,631 sq ft of comfortable living, set on a generous 1.16 acre parcel.
Step inside to an open floorplan where a bright living room flows into the dining area and kitchen. The kitchen is a standout with granite countertops, island, pantry, dishwasher, disposal, electric stove, microwave, and ice maker. You'll appreciate the mix of carpet and linoleum flooring that balances comfort with easy upkeep.
Each room has its own split cooling / mini-split system for efficient, personalized climate control. (No central HVAC means lower energy waste.)
The primary suite includes a full primary bath and a walk-in closet. Two additional bedrooms and a full second bath round out the sleeping quarters. A separate laundry room and closet storage are added conveniences.
One of the highlights of this home is that there is no HOA to restrict your lifestyle. The unfenced yard gives you ample flexibility for outdoor planning. A 3-car attached garage offers plenty of space for vehicles, toys, or a workshop. Only 25 minutes from Fort Carson.
Outside, enjoy the rural feel with wide open spaces.
Close proximity to Lake Pueblo, hiking & biking trails, and the amenities of Pueblo West make this location ideal for balance of quiet and convenience.
This home is a rare blend: modern amenities, energy efficiency, and acreage. Schedule a tour today!
All homes under Sage Dream Homes & Property Management are Non-smoking and no cannabis products are allowed. Application fees are a nonrefundable $60.00 per person. Lease is offered for 11 months. NSF fees of $45.00 and $2.50 convenience fee for ACH payments and 4% credit card charge. Late fees are 5% of the rent and posted on the 8th. $45.00 admin fee for any demand notices that are posted.
House for rent
$2,450/mo
1086 N Purcell Blvd, Pueblo West, CO 81007
3beds
1,631sqft
Price may not include required fees and charges.
Single family residence
Available now
Small dogs OK
-- A/C
Hookups laundry
Attached garage parking
Forced air
What's special
Ranch style homeUnfenced yardPrimary suiteElectric stoveGranite countertopsIce makerSeparate laundry room
- 1 day |
- -- |
- -- |
Travel times
Renting now? Get $1,000 closer to owning
Unlock a $400 renter bonus, plus up to a $600 savings match when you open a Foyer+ account.
Offers by Foyer; terms for both apply. Details on landing page.
Facts & features
Interior
Bedrooms & bathrooms
- Bedrooms: 3
- Bathrooms: 2
- Full bathrooms: 2
Heating
- Forced Air
Appliances
- Included: Dishwasher, Freezer, Microwave, Oven, Refrigerator, WD Hookup
- Laundry: Hookups
Features
- WD Hookup, Walk In Closet
- Flooring: Carpet
Interior area
- Total interior livable area: 1,631 sqft
Video & virtual tour
Property
Parking
- Parking features: Attached
- Has attached garage: Yes
- Details: Contact manager
Features
- Exterior features: Heating system: Forced Air, Walk In Closet
Details
- Parcel number: 9529008001
Construction
Type & style
- Home type: SingleFamily
- Property subtype: Single Family Residence
Community & HOA
Location
- Region: Pueblo West
Financial & listing details
- Lease term: 1 Year
Price history
| Date | Event | Price |
|---|---|---|
| 10/7/2025 | Listed for rent | $2,450$2/sqft |
Source: Zillow Rentals | ||
| 8/1/2025 | Listing removed | $419,900$257/sqft |
Source: | ||
| 4/8/2025 | Price change | $419,900-1.2%$257/sqft |
Source: | ||
| 3/7/2025 | Listed for sale | $425,000-1.2%$261/sqft |
Source: | ||
| 7/26/2024 | Listing removed | $430,000$264/sqft |
Source: | ||

