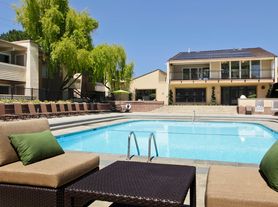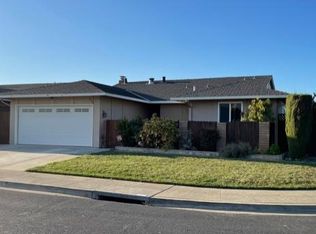Prepare to be impressed by this fantastic two-story townhome nestled in the desirable Bay Front Court community in Foster City. Abundant natural light and vaulted ceilings create an airy, open feel to the home. There are three well-appointed bedrooms and two and a half bathrooms, including a generously sized master suite designed for relaxation. Enjoy modern comfort with dual-paned windows throughout and a sophisticated fireplace as the centerpiece of the living room. An attached two-car garage will give you plenty of space for your vehicles and toys, or could make a great gym or workshop. Around the corner are the community pool and jacuzzi overlooking a beautiful blue lagoon. Outdoor enthusiasts will love the easy access to the San Francisco Bay Trail, and with nearby shops and restaurants, this is truly Foster City living at its finest!
Townhouse for rent
Accepts Zillow applications
$4,995/mo
1086 Tiller Ln, Foster City, CA 94404
3beds
1,540sqft
Price may not include required fees and charges.
Townhouse
Available now
No pets
-- A/C
In unit laundry
Attached garage parking
-- Heating
What's special
Community pool and jacuzziAttached two-car garageSophisticated fireplaceBeautiful blue lagoonGenerously sized master suiteWell-appointed bedroomsDual-paned windows
- 8 days
- on Zillow |
- -- |
- -- |
Travel times
Facts & features
Interior
Bedrooms & bathrooms
- Bedrooms: 3
- Bathrooms: 3
- Full bathrooms: 3
Appliances
- Included: Dishwasher, Dryer, Freezer, Microwave, Oven, Refrigerator, Washer
- Laundry: In Unit
Features
- Flooring: Hardwood, Tile
Interior area
- Total interior livable area: 1,540 sqft
Property
Parking
- Parking features: Attached
- Has attached garage: Yes
- Details: Contact manager
Details
- Parcel number: 097091210
Construction
Type & style
- Home type: Townhouse
- Property subtype: Townhouse
Building
Management
- Pets allowed: No
Community & HOA
Community
- Features: Pool
HOA
- Amenities included: Pool
Location
- Region: Foster City
Financial & listing details
- Lease term: 1 Year
Price history
| Date | Event | Price |
|---|---|---|
| 10/1/2025 | Price change | $4,995-9.2%$3/sqft |
Source: Zillow Rentals | ||
| 9/25/2025 | Listed for rent | $5,500$4/sqft |
Source: Zillow Rentals | ||
| 9/23/2025 | Sold | $1,250,000-1.6%$812/sqft |
Source: | ||
| 9/17/2025 | Pending sale | $1,270,000$825/sqft |
Source: | ||
| 9/16/2025 | Listed for sale | $1,270,000$825/sqft |
Source: | ||

