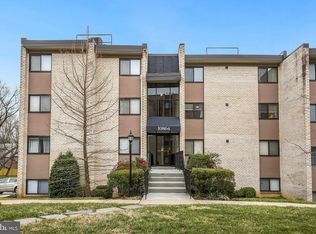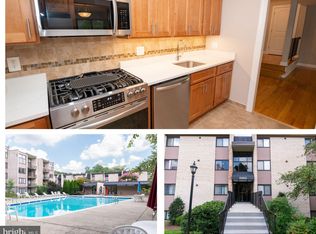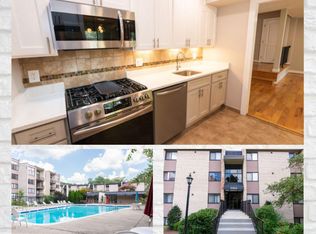Sold for $355,000 on 07/17/25
$355,000
10860 Bucknell Dr APT 301, Silver Spring, MD 20902
2beds
1,192sqft
Condominium
Built in 1967
-- sqft lot
$354,000 Zestimate®
$298/sqft
$2,268 Estimated rent
Home value
$354,000
$326,000 - $386,000
$2,268/mo
Zestimate® history
Loading...
Owner options
Explore your selling options
What's special
This beautiful one level condo unit is in pristine condition. On entering, you will be greeted with this lovely light-filled, gleaming hardwood floors home, that is sure to wow you and lead you to the beautiful 11 ft ceiling living and dining room. The spacious 2 bedrooms, 2 baths and laundry room are situated on the upper level. The two step down split-level layout separates the bedrooms from the living room, dining room, and the kitchen, which is designed with 42" cabinets, granite countertops, stainless steel appliances. The gleaming hardwood floors lead you to a large sliding glass door that opens out to a spacious private balcony designed with 12inch ceramic tiles that overlooks green space. New HVAC system was replaced in August 2023. The unit conveys with a parking space and guest parking passes. The community has a pool and fitness center for your recreational needs. It is in a fantastic location in a quiet neighborhood and close to the Wheaton Metro station, Safeway, Costco, and is a short distance to 495 and downtown Silver Spring.
Zillow last checked: 8 hours ago
Listing updated: July 17, 2025 at 08:35am
Listed by:
Anelia Bertrand 301-642-1899,
Bertrand Properties LLC
Bought with:
Sean Sullivan, SP2000201895
REMAX Platinum Realty
Source: Bright MLS,MLS#: MDMC2171530
Facts & features
Interior
Bedrooms & bathrooms
- Bedrooms: 2
- Bathrooms: 2
- Full bathrooms: 2
- Main level bathrooms: 2
- Main level bedrooms: 2
Basement
- Area: 0
Heating
- Ceiling, Forced Air, Natural Gas, Central
Cooling
- Ceiling Fan(s), Central Air, Electric
Appliances
- Included: Electric Water Heater
- Laundry: In Unit
Features
- Has basement: No
- Has fireplace: No
Interior area
- Total structure area: 1,192
- Total interior livable area: 1,192 sqft
- Finished area above ground: 1,192
- Finished area below ground: 0
Property
Parking
- Total spaces: 3
- Parking features: Enclosed, Lighted, Parking Space Conveys, Private, Paved, Assigned, Parking Lot
- Details: Assigned Parking
Accessibility
- Accessibility features: Accessible Doors, Accessible Hallway(s)
Features
- Levels: One
- Stories: 1
- Pool features: Community
- Has view: Yes
- View description: Trees/Woods
Details
- Additional structures: Above Grade, Below Grade
- Parcel number: 161303626543
- Zoning: R20
- Special conditions: Standard
Construction
Type & style
- Home type: Condo
- Architectural style: Colonial
- Property subtype: Condominium
- Attached to another structure: Yes
Materials
- Brick
Condition
- New construction: No
- Year built: 1967
Utilities & green energy
- Sewer: Public Sewer
- Water: Public
Community & neighborhood
Location
- Region: Silver Spring
- Subdivision: Westwood Gardens Condominium
HOA & financial
Other fees
- Condo and coop fee: $498 monthly
Other
Other facts
- Listing agreement: Exclusive Right To Sell
- Ownership: Condominium
Price history
| Date | Event | Price |
|---|---|---|
| 7/17/2025 | Sold | $355,000-1.4%$298/sqft |
Source: | ||
| 7/2/2025 | Pending sale | $359,900$302/sqft |
Source: | ||
| 6/4/2025 | Contingent | $359,900$302/sqft |
Source: | ||
| 3/22/2025 | Listed for sale | $359,900$302/sqft |
Source: | ||
| 3/20/2025 | Listing removed | $359,900$302/sqft |
Source: | ||
Public tax history
| Year | Property taxes | Tax assessment |
|---|---|---|
| 2025 | $3,023 -15.3% | $313,333 +1.1% |
| 2024 | $3,569 +2.1% | $310,000 +2.2% |
| 2023 | $3,495 +6.8% | $303,333 +2.2% |
Find assessor info on the county website
Neighborhood: 20902
Nearby schools
GreatSchools rating
- 2/10Glen Haven Elementary SchoolGrades: PK-5Distance: 0.5 mi
- 6/10Sligo Middle SchoolGrades: 6-8Distance: 0.8 mi
- 7/10Northwood High SchoolGrades: 9-12Distance: 1.2 mi
Schools provided by the listing agent
- District: Montgomery County Public Schools
Source: Bright MLS. This data may not be complete. We recommend contacting the local school district to confirm school assignments for this home.

Get pre-qualified for a loan
At Zillow Home Loans, we can pre-qualify you in as little as 5 minutes with no impact to your credit score.An equal housing lender. NMLS #10287.
Sell for more on Zillow
Get a free Zillow Showcase℠ listing and you could sell for .
$354,000
2% more+ $7,080
With Zillow Showcase(estimated)
$361,080


