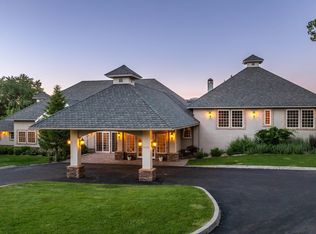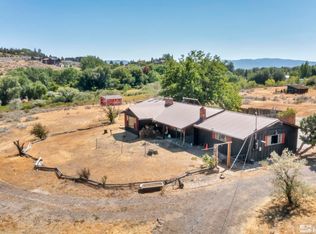Stunning 4.75 acre horse property in Holcomb Ranch. This South Hampton Style home consist of 3 bedrooms, 2 1/2 baths in the main house plus an additional room off the kitchen that can be used as a den or office. French doors lead out to a large deck where one can take in some city lights or enjoy views of the property. There is also a detached study with its own fireplace which offers a tranquil retreat., The home has an attached 3 car garage with a powder room and a separate bedroom and bath above the garage with its own entrance adds versatility. A barn provides ample room for horses, 8 acre-feet of water rights for 2 acres will transfer with the property, the horse pasture is fenced. Detached Recreation building with 2 extra garage spaces can be used as a rec room, workspace or entertaining area. This home is a must see for any horse enthusiast.
This property is off market, which means it's not currently listed for sale or rent on Zillow. This may be different from what's available on other websites or public sources.

