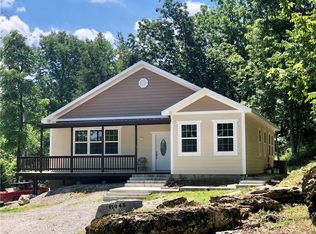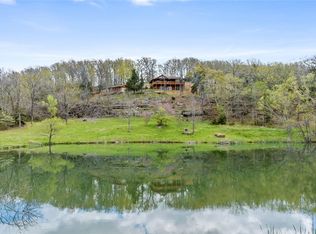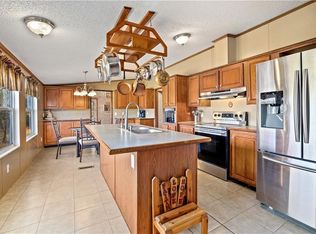Beautiful 4 BR/4 BA tri-level estate plus guest house on 50+/- acres. Main home features Living rm, Dining rm, His & Her offices, hobby rm, reading rm w/wood stove, wine cellar, storm room and large country kitchen w/butler's pantry. Large screened in porch w/gas and sitting area. 2 BR guest home has a dining/kitchen area and lots of storage. 2,100 sf shop is insulated, heated and cooled with 200 amp service. Just minutes into town.
This property is off market, which means it's not currently listed for sale or rent on Zillow. This may be different from what's available on other websites or public sources.


