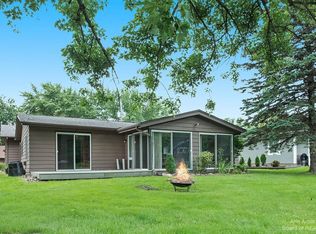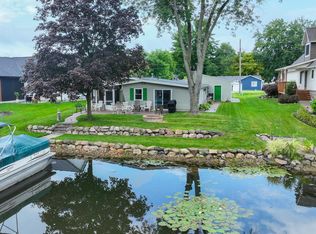Sold for $795,000
$795,000
10863 Colony Rd, Pinckney, MI 48169
3beds
2,200sqft
Single Family Residence
Built in 2015
7,840.8 Square Feet Lot
$791,600 Zestimate®
$361/sqft
$2,370 Estimated rent
Home value
$791,600
$712,000 - $879,000
$2,370/mo
Zestimate® history
Loading...
Owner options
Explore your selling options
What's special
Lake Life is heating up so don't miss the opportunity to enjoy a way of life on the highly desirable Portage Chain of Lakes, spanning over 8 scenic miles with 9 lakes across the beautiful Huron River. This custom waterfront home, built in 2015, features 3 Bedrooms with ample WICs, 2 Full Baths, Remote Office area and rare Walk-Out Lower Level ready for your preferred finishes and plumbed for bath, also an oversized Garage with storage racks and 18' door. The multiple pristine decks overlook the wide tranquil canal with picturesque views. All situated just seconds from the ever-popular destination of Portage Lake. This picture-perfect home boasts appealing finishes including granite, hardwood, tile, built-ins and beautiful lighting. The gas Fireplace compliments the Family Room offering ambiance during any season. Quality craftsmanship abounds including a premium window package and creatively designed waterfront paver patio offering the perfect private setting to enjoy quiet moments or social gatherings complimented with a stone firepit. Entry Level Bedroom or Upper Bedroom with Balcony can be utilized as Primary. Pride of ownership shines with attention to detail throughout. You'll want to see this home today to begin your lake memories tomorrow! NO HOA!
Zillow last checked: 8 hours ago
Listing updated: September 02, 2025 at 02:45pm
Listed by:
Joanne E Veverica 810-229-5060,
AmeriTrust Realty Corporation
Bought with:
Robin Powers, 6501252958
RE/MAX Platinum
Source: Realcomp II,MLS#: 20250034892
Facts & features
Interior
Bedrooms & bathrooms
- Bedrooms: 3
- Bathrooms: 2
- Full bathrooms: 2
Heating
- Forced Air, Natural Gas
Cooling
- Central Air
Appliances
- Included: Dishwasher, Disposal, Dryer, Free Standing Refrigerator, Gas Cooktop, Microwave, Washer, Water Softener Owned
- Laundry: Laundry Room
Features
- Basement: Bath Stubbed,Full,Unfinished,Walk Out Access
- Has fireplace: Yes
- Fireplace features: Family Room
Interior area
- Total interior livable area: 2,200 sqft
- Finished area above ground: 2,200
Property
Parking
- Total spaces: 2.5
- Parking features: Twoand Half Car Garage, Attached
- Attached garage spaces: 2.5
Features
- Levels: One and One Half
- Stories: 1
- Entry location: GroundLevel
- Patio & porch: Covered, Deck, Patio, Porch
- Exterior features: Balcony, Chimney Caps, Gutter Guard System
- Pool features: None
- Waterfront features: All Sports Lake, Canal Front, Direct Water Frontage, Navigable Water, Private Water Frontage
- Body of water: Portage Lake - Huron River Chain of Lakes
Lot
- Size: 7,840 sqft
- Dimensions: 60.00 x 130.00
- Features: Cleared, Dead End Street, Level, Water View
Details
- Additional structures: Sheds Allowed
- Parcel number: 1425401027
- Special conditions: Short Sale No,Standard
- Other equipment: Dehumidifier
Construction
Type & style
- Home type: SingleFamily
- Architectural style: Craftsman
- Property subtype: Single Family Residence
Materials
- Vinyl Siding
- Foundation: Basement, Poured, Sump Pump
- Roof: Asphalt
Condition
- Platted Sub
- New construction: No
- Year built: 2015
Utilities & green energy
- Electric: Service 100 Amp
- Sewer: Public Sewer
- Water: Well
- Utilities for property: Above Ground Utilities, Cable Available, Underground Utilities
Community & neighborhood
Location
- Region: Pinckney
Other
Other facts
- Listing agreement: Exclusive Right To Sell
- Listing terms: Cash,Conventional,FHA,Va Loan
Price history
| Date | Event | Price |
|---|---|---|
| 6/25/2025 | Sold | $795,000$361/sqft |
Source: | ||
| 5/28/2025 | Pending sale | $795,000$361/sqft |
Source: | ||
| 5/16/2025 | Listed for sale | $795,000+526%$361/sqft |
Source: | ||
| 6/17/2015 | Sold | $127,000$58/sqft |
Source: Public Record Report a problem | ||
Public tax history
| Year | Property taxes | Tax assessment |
|---|---|---|
| 2025 | -- | $336,571 -11.7% |
| 2024 | -- | $381,183 +6.2% |
| 2023 | -- | $358,808 +11.7% |
Find assessor info on the county website
Neighborhood: 48169
Nearby schools
GreatSchools rating
- 4/10Navigator SchoolGrades: 4-5Distance: 1.3 mi
- 6/10Pathfinder SchoolGrades: 6-8Distance: 1.3 mi
- 7/10Pinckney Community High SchoolGrades: 9-12Distance: 1.2 mi
Get a cash offer in 3 minutes
Find out how much your home could sell for in as little as 3 minutes with a no-obligation cash offer.
Estimated market value$791,600
Get a cash offer in 3 minutes
Find out how much your home could sell for in as little as 3 minutes with a no-obligation cash offer.
Estimated market value
$791,600

