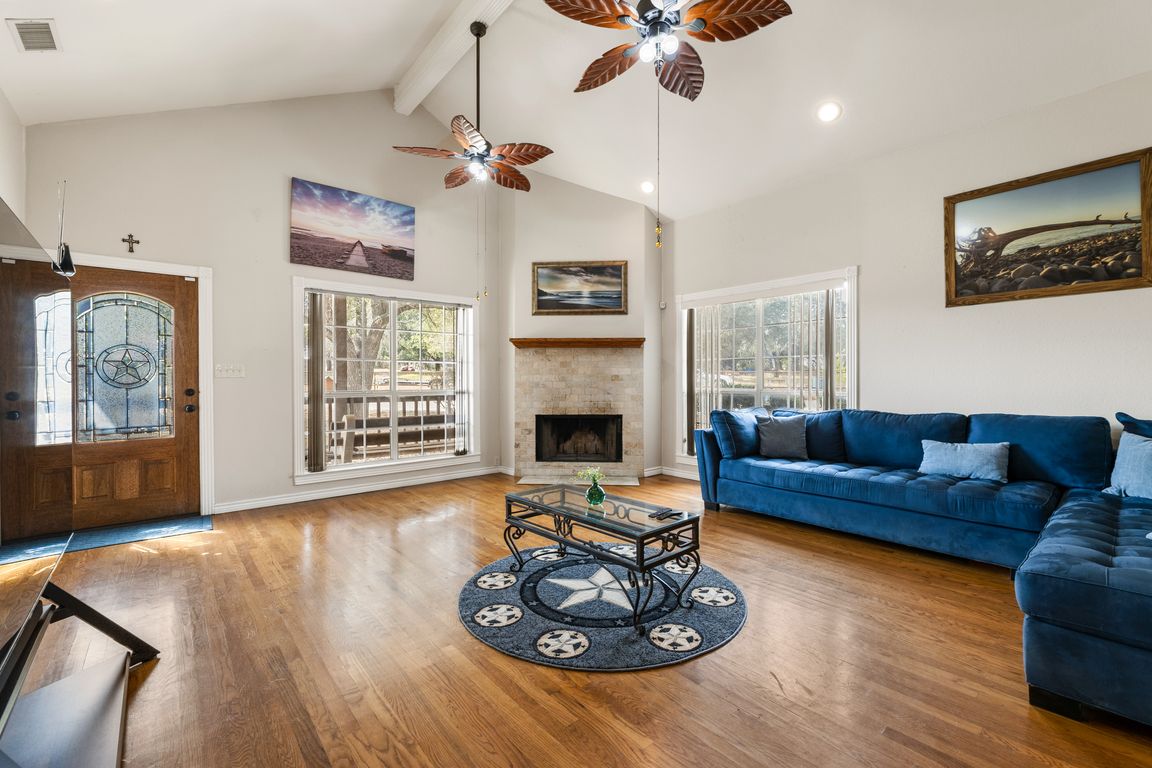
For sale
$479,583
3beds
2,294sqft
10863 La Vernia, Adkins, TX 78101
3beds
2,294sqft
Single family residence
Built in 2000
1.02 Acres
4 Carport spaces
$209 price/sqft
What's special
Gorgeous stone fireplaceHardwood floorsSpacious yardIn home gymLarge windowsNatural lightOversized back patio
Incredible 40' x 25' workshop high ceiling workshop with roll up door on just over an 1ac. Home Offers beautiful hardwood and ceramic tile flooring throughout, along with two spacious living areas that offer endless versatility - perfect for a game room, media room, kids' play area, or in home gym. ...
- 14 hours |
- 68 |
- 4 |
Source: LERA MLS,MLS#: 1918289
Travel times
Living Room
Kitchen
Primary Bedroom
Zillow last checked: 7 hours ago
Listing updated: 21 hours ago
Listed by:
Celia Taylor TREC #723111 (210) 995-2235,
Option One Real Estate
Source: LERA MLS,MLS#: 1918289
Facts & features
Interior
Bedrooms & bathrooms
- Bedrooms: 3
- Bathrooms: 3
- Full bathrooms: 3
Primary bedroom
- Features: Multi-Closets, Ceiling Fan(s), Full Bath
- Area: 289
- Dimensions: 17 x 17
Bedroom 2
- Area: 182
- Dimensions: 13 x 14
Bedroom 3
- Area: 121
- Dimensions: 11 x 11
Primary bathroom
- Features: Shower Only, Single Vanity
- Area: 72
- Dimensions: 9 x 8
Dining room
- Area: 208
- Dimensions: 13 x 16
Kitchen
- Area: 165
- Dimensions: 15 x 11
Living room
- Area: 360
- Dimensions: 20 x 18
Heating
- Central, Electric
Cooling
- Central Air
Appliances
- Included: Microwave, Range, Disposal, Dishwasher, Vented Exhaust Fan, Electric Water Heater, Electric Cooktop
- Laundry: Main Level, Laundry Room, Washer Hookup, Dryer Connection
Features
- Two Living Area, Separate Dining Room, Breakfast Bar, Shop, Utility Room Inside, 1st Floor Lvl/No Steps, High Ceilings, Open Floorplan, All Bedrooms Downstairs, Walk-In Closet(s), Master Downstairs, Ceiling Fan(s), Solid Counter Tops
- Flooring: Ceramic Tile, Wood
- Windows: Double Pane Windows
- Has basement: No
- Number of fireplaces: 1
- Fireplace features: One, Living Room
Interior area
- Total interior livable area: 2,294 sqft
Video & virtual tour
Property
Parking
- Total spaces: 4
- Parking features: None, Four or More Car Carport, Circular Driveway
- Carport spaces: 4
- Has uncovered spaces: Yes
Features
- Levels: Two
- Stories: 2
- Patio & porch: Patio, Covered
- Pool features: None
- Fencing: Partial
- Has view: Yes
- View description: County VIew
Lot
- Size: 1.02 Acres
- Features: 1 - 2 Acres
- Residential vegetation: Mature Trees
Details
- Additional structures: Shed(s), Kennel/Dog Run, Workshop
- Parcel number: 051201010080
Construction
Type & style
- Home type: SingleFamily
- Property subtype: Single Family Residence
Materials
- Stucco
- Foundation: Slab
- Roof: Composition
Condition
- Pre-Owned
- New construction: No
- Year built: 2000
Utilities & green energy
- Sewer: Septic
- Water: Water System
Community & HOA
Community
- Features: None
- Subdivision: St Hedwig Addition
Location
- Region: Adkins
Financial & listing details
- Price per square foot: $209/sqft
- Tax assessed value: $463,990
- Annual tax amount: $10,207
- Price range: $479.6K - $479.6K
- Date on market: 10/25/2025
- Listing terms: Conventional,FHA,VA Loan,Cash