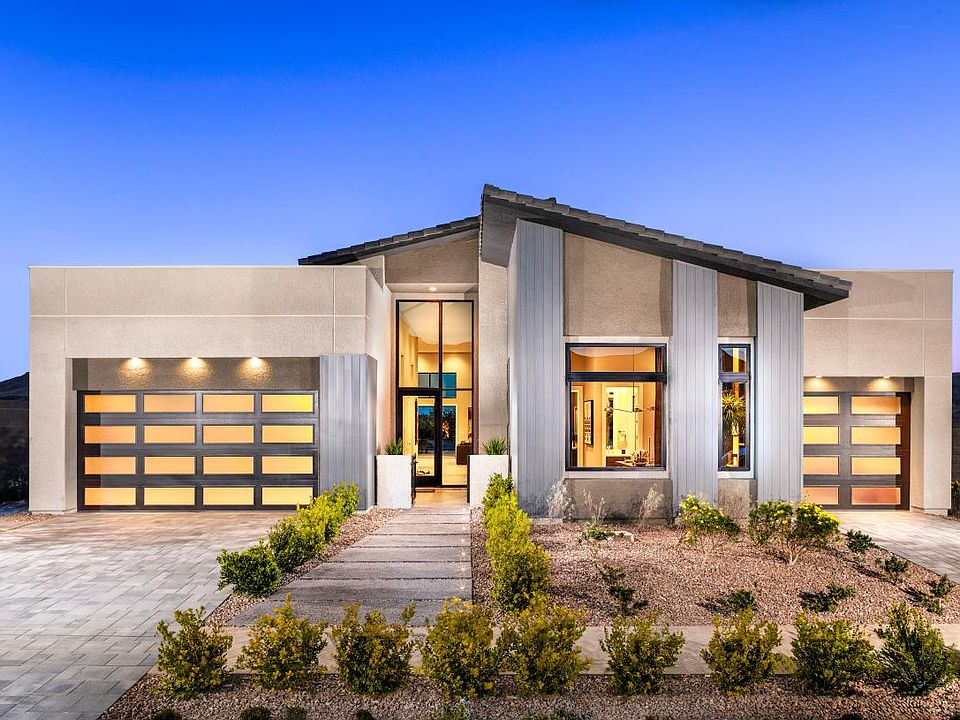Brand new Toll Brothers Sunfire plan at Ascension in Summerlin! Step into elevated living where modern design meets effortless functionality. The open-concept kitchen seamlessly connects to the great room and dining area—perfect for both everyday living and sophisticated entertaining. Indulge in the luxurious primary bath featuring a freestanding tub and expansive walk-in shower. Schedule your private tour today and experience refined living firsthand.
Active
$1,940,000
10863 Vista Altura Ave, Las Vegas, NV 89135
4beds
3,615sqft
Single Family Residence
Built in 2025
9,147.6 Square Feet Lot
$-- Zestimate®
$537/sqft
$322/mo HOA
- 107 days |
- 833 |
- 22 |
Zillow last checked: 8 hours ago
Listing updated: October 01, 2025 at 07:49am
Listed by:
Kyla L. Gebhart S.0057059 702-568-6800,
Simply Vegas
Source: LVR,MLS#: 2693637 Originating MLS: Greater Las Vegas Association of Realtors Inc
Originating MLS: Greater Las Vegas Association of Realtors Inc
Travel times
Facts & features
Interior
Bedrooms & bathrooms
- Bedrooms: 4
- Bathrooms: 5
- Full bathrooms: 4
- 1/2 bathrooms: 1
Primary bedroom
- Description: Walk-In Closet(s)
- Dimensions: 17x16
Bedroom 2
- Description: Walk-In Closet(s),With Bath
- Dimensions: 14x12
Bedroom 3
- Description: Closet,With Bath
- Dimensions: 12x12
Bedroom 4
- Description: Walk-In Closet(s),With Bath
- Dimensions: 12x12
Den
- Description: Other
- Dimensions: 12x11
Great room
- Description: None
- Dimensions: 24x23
Kitchen
- Description: Walk-in Pantry
- Dimensions: 25x12
Heating
- Central, Gas
Cooling
- Central Air, Electric
Appliances
- Included: Built-In Electric Oven, Dishwasher, Disposal, Gas Range, Microwave, Tankless Water Heater
- Laundry: Gas Dryer Hookup, Main Level, Laundry Room
Features
- Bedroom on Main Level, Primary Downstairs
- Flooring: Carpet, Tile
- Windows: Low-Emissivity Windows
- Number of fireplaces: 1
- Fireplace features: Gas, Great Room
Interior area
- Total structure area: 3,615
- Total interior livable area: 3,615 sqft
Video & virtual tour
Property
Parking
- Total spaces: 3
- Parking features: Attached, Garage, Inside Entrance, Private
- Attached garage spaces: 3
Features
- Stories: 1
- Patio & porch: Covered, Patio
- Exterior features: Patio, Private Yard, Fire Pit, Sprinkler/Irrigation
- Pool features: Community
- Fencing: Block,Back Yard
Lot
- Size: 9,147.6 Square Feet
- Features: Drip Irrigation/Bubblers, Desert Landscaping, Landscaped, < 1/4 Acre
Details
- Parcel number: 16425113066
- Zoning description: Single Family
- Horse amenities: None
Construction
Type & style
- Home type: SingleFamily
- Architectural style: One Story
- Property subtype: Single Family Residence
Materials
- Roof: Tile
Condition
- New Construction
- New construction: Yes
- Year built: 2025
Details
- Builder model: Sunfire
- Builder name: Toll Broth
Utilities & green energy
- Electric: Photovoltaics None
- Sewer: Public Sewer
- Water: Public
- Utilities for property: Underground Utilities
Green energy
- Energy efficient items: Windows
Community & HOA
Community
- Features: Pool
- Security: Security System Owned
- Subdivision: Toll Brothers at Ascension - Ridgeline Collection
HOA
- Has HOA: Yes
- Amenities included: Basketball Court, Clubhouse, Dog Park, Fitness Center, Gated, Park, Pool, Guard, Spa/Hot Tub
- Services included: Association Management, Security
- HOA fee: $67 monthly
- HOA name: Summerlin
- HOA phone: 702-838-5500
- Second HOA fee: $255 monthly
Location
- Region: Las Vegas
Financial & listing details
- Price per square foot: $537/sqft
- Tax assessed value: $427,614
- Annual tax amount: $20,000
- Date on market: 6/18/2025
- Listing agreement: Exclusive Right To Sell
- Listing terms: Cash,Conventional,FHA,VA Loan
About the community
Clubhouse
Toll Brothers at Ascension - Ridgeline Collection is a community of new single-story homes in Summerlin, Las Vegas. These luxury new construction homes offer elegant living with carefully designed floor plans and large, open indoor and outdoor living spaces. With striking great room ceilings, storefront windows, and a suite of personalization options such as primary retreats and luxury multi-gen suites, this community is perfect for buyers seeking an elevated living experience. Home price does not include any home site premium.
Source: Toll Brothers Inc.

