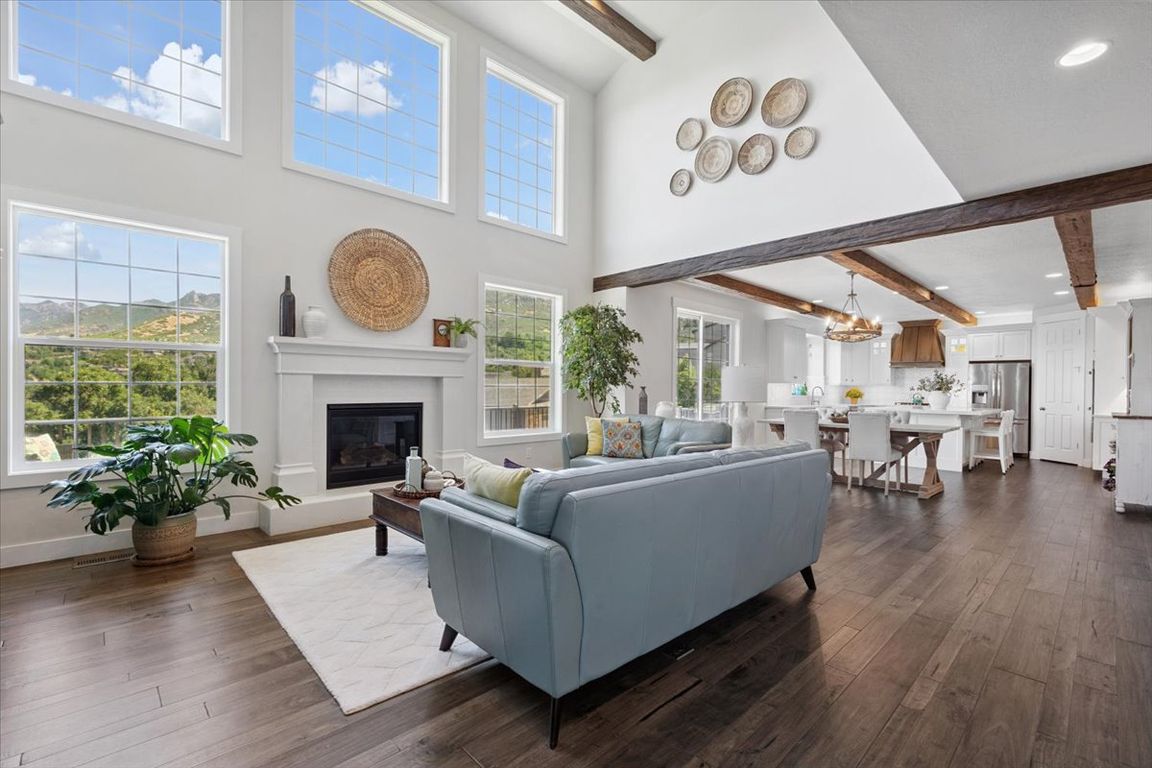
PendingPrice cut: $100K (7/30)
$1,695,000
5beds
6,290sqft
10865 S Hiddenwood Dr, Sandy, UT 84092
5beds
6,290sqft
Single family residence
Built in 2019
0.39 Acres
3 Attached garage spaces
$269 price/sqft
$187 monthly HOA fee
What's special
Rustic beamsProfessionally landscaped yardFarmhouse sinkWalkout basementEngineered mesquite wood floorsVeggie gardenBacking a nature preserve
Multiple offers received. Highest and best due by Saturday 8/2 @ 6pm. Now offering a dramatic $100k price improvement, this modern mountain-view sanctuary combines luxury, privacy and convenience at a value seldom seen. Enjoy unobstructed Wasatch Mountain views from your expansive deck- shaded in the afternoon and perfect for sunset ...
- 33 days
- on Zillow |
- 2,923 |
- 169 |
Source: UtahRealEstate.com,MLS#: 2097858
Travel times
Kitchen
Living Room
Primary Bedroom
Zillow last checked: 7 hours ago
Listing updated: August 04, 2025 at 09:39am
Listed by:
Joe Pierson 801-500-0071,
Real Broker, LLC
Source: UtahRealEstate.com,MLS#: 2097858
Facts & features
Interior
Bedrooms & bathrooms
- Bedrooms: 5
- Bathrooms: 3
- Full bathrooms: 2
- 1/2 bathrooms: 1
- Partial bathrooms: 1
Rooms
- Room types: Master Bathroom, Den/Office
Primary bedroom
- Level: Second
Heating
- Forced Air, Central
Cooling
- Central Air, Ceiling Fan(s)
Appliances
- Included: Microwave, Water Softener Owned, Disposal, Countertop Range, Gas Range
- Laundry: Electric Dryer Hookup
Features
- Walk-In Closet(s), Vaulted Ceiling(s)
- Flooring: Carpet, Hardwood, Tile
- Doors: Sliding Doors
- Windows: Blinds, Window Coverings
- Basement: Daylight,Walk-Out Access,Basement Entrance
- Number of fireplaces: 1
Interior area
- Total structure area: 6,290
- Total interior livable area: 6,290 sqft
- Finished area above ground: 3,770
- Finished area below ground: 378
Video & virtual tour
Property
Parking
- Total spaces: 3
- Parking features: Garage - Attached
- Attached garage spaces: 3
Features
- Levels: Two
- Stories: 3
- Exterior features: Lighting
- Pool features: Association
- Fencing: Full
- Has view: Yes
- View description: Mountain(s)
Lot
- Size: 0.39 Acres
- Features: Sprinkler: Auto-Full, Gentle Sloping
- Topography: Terrain,Terrain Grad Slope
- Residential vegetation: Landscaping: Full, Mature Trees, Vegetable Garden
Details
- Parcel number: 2814376066
- Zoning: RESIDE
- Zoning description: Single-Family
Construction
Type & style
- Home type: SingleFamily
- Property subtype: Single Family Residence
Materials
- Brick, Stone, Stucco
- Roof: Asphalt
Condition
- Blt./Standing
- New construction: No
- Year built: 2019
- Major remodel year: 2019
Utilities & green energy
- Sewer: Public Sewer, Sewer: Public
- Water: Culinary
- Utilities for property: Natural Gas Connected, Electricity Connected, Sewer Connected, Water Connected
Community & HOA
Community
- Features: Sidewalks
- Subdivision: Pepperwood Creek
HOA
- Has HOA: Yes
- Amenities included: Clubhouse, Pool
- HOA fee: $187 monthly
- HOA name: Trio
- HOA phone: 801-355-1136
Location
- Region: Sandy
Financial & listing details
- Price per square foot: $269/sqft
- Tax assessed value: $1,457,700
- Annual tax amount: $7,882
- Date on market: 7/10/2025
- Listing terms: Cash,Conventional,FHA,VA Loan
- Inclusions: Ceiling Fan, Microwave, Range, Water Softener: Own, Window Coverings
- Exclusions: Dryer, Freezer, Refrigerator, Washer
- Acres allowed for irrigation: 0
- Electric utility on property: Yes
- Road surface type: Paved