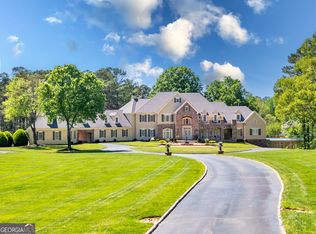Stunning 2 Acre Estate located on Roswell's Prestigious Stroup Rd. Featured on the 2018 Roswell Tour of Homes! Great work at home or school at home property with an expansive basement and a full apartment (bedroom, full bath, living room, dining area and room for an efficiency kitchen) above the garage. . This beautiful home features incredible outdoor living spaces, including a screened-in porch overlooking the custom salt-water pool, with a spill-over spa and stacked-stone fireplace. Beyond the pool deck and fireplace is a lit Zoysia volleyball court and stacked stone walled perennial cutting garden in a private setting. Generously apportioned interior spaces feature a chef's kitchen equipped with Wolf cooktop, Subzero refrigerator, double ovens, and two dishwashers. Main floor features include a large master-suite, gorgeous wood-paneled study, two powder rooms, a great room with a coffered ceiling and a beautiful fireplace, and a keeping room with a stunning vaulted wood ceiling and fireplace. Enormous finished daylight basement level includes a great room with bar, home theater, two large full bathrooms, wine cellar with tasting room, exercise room, and two game rooms which could be used as offices or school rooms. The upstairs level offers 5 bedrooms and 4 full bathrooms, accessed by two beautiful open staircases. Separated from the home by a peaceful courtyard with a covered walkway, the three-car detached garage with apartment above is perfect for an in-law or au pair suite or home office. This location is ideal; zoned in Mountain Park Elementary, minutes to Blessed Trinity, Queen of Angels, Fellowship, Roswell High School, and downtown Historic Roswell and local parks. Don't miss this rare opportunity to own an estate home on Stroup Road! Must See Property! **For DUFFY Buyer Club Members: Receive up to $29,850.00 in cash or closing costs.
This property is off market, which means it's not currently listed for sale or rent on Zillow. This may be different from what's available on other websites or public sources.
