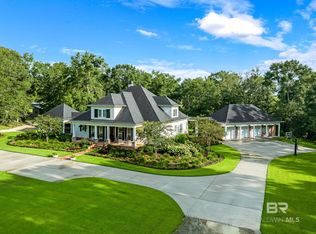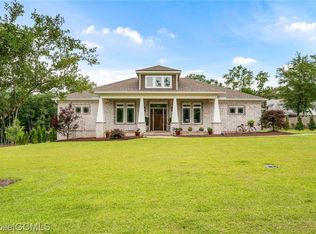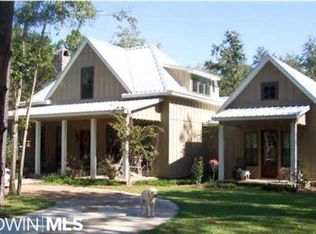Iâll be home for Christmasâ¦For your forever and ever home, itâs the perfect Christmas gift! Look no further, this private farmhouse style estate home offers all that you ever dreamed, including complete guest house, fully equipped outdoor kitchen, gunite pool and hot tub with fountains, stocked pond and many outdoor areas for entertaining and complete relaxation, all nestled on almost 3 Acres in Daphne! Truly no dime was spared when furnishing this spectacular Gold Fortified home! Every interior and exterior wall is foam insulated for extreme quiet and privacy! There are way too many features to mention, but Iâll highlight some of the âteasersâ to make sure you get totally wowed and ready choose this home! This exquisite home offers the most luxurious amenities inside and out, including pristine solid hardwood floors and mouldings, with 8â solid doors throughout. Open concept floorplan with 10â-12â ceilings, and the most inviting living spaces for everyone to appreciate. The executive gourmet kitchen offers Wolf 8-burner gas stove with double oven, subzero Refrigerator Freezer, Wine/Beverage/Coffee center on Wet bar, and steamer oven. Gorgeous custom made, distressed cabinets with full accent lighting and China cabinets too, for the ultimate display and elegance. Thatâs just the tip of the ice burg. The split bedrooms offer each a complete en-suite bath, & custom high vanities with granite counters. The master retreat suite is loaded so you never have to leave, total relaxation, function and privacy! With its own wet bar with beverage cooler, plus unbelievable bath including walk-in marble shower, porcelain free standing artistic tub, his and her individual closet rooms with built-in chests and an impressive storage island too, youâll love it! Youâll appreciate his and her vanities with specific amenities for each spouse. Outside is as exceptional as inside, with tongue and groove cathedral ceilings on all porches, a sprawling front porch and wrap around back porch with fantastic outdoor kitchen including gas burners, custom cypress cabinets & professional vent hood; granite counters, high bar, sink and platform for ceramic grill; ice maker and refrigerator. For premium entertainment, youâll love the surround sound system with enclosed receiver, TV hookup & projection system for exceptional pool movie nights! The pool features salt water system, custom mosaic accents, splash pad, fountains, hot tub and exceptional laser lighting with fountains. The entire property is meticulously landscaped. Meandering down the winding path, youâll find a private fully stocked, spring fed pond, and gazebo with pier perfect for fishing. Another pergola area offers a gathering spot with a built in fireplace for those cozy evenings to fully embrace the serenity of this property. The separate guest house has an open concept full kitchen with pantry and living & dining space, large bedroom and en-suite bath, laundry closet, and an exterior utility room and garage. The construction and interiors match the quality of the main house. Youâll also appreciate that this home is NOT restricted nor subject to an HOA, nor does it have any fees for the neighborhood, although it resides within the gated community! The best of all worlds and truly and one of a kind home and property. Also includes, tankless water heater, full house generator; wifi alarms, thermostats, doors and cameras; gas lanterns; low-E vinyl windows, well fed irrigation and automatic pot watering; raised vegetable garden & loaded with fruit trees and scuppernongs for your own homemade wines! There is just nothing else that compares! SELLER RELATED TO LISTING AGENT. 3618 sqft Main House 3/3.5 and 800 sqft 1/1 Separate Guest House.
This property is off market, which means it's not currently listed for sale or rent on Zillow. This may be different from what's available on other websites or public sources.


