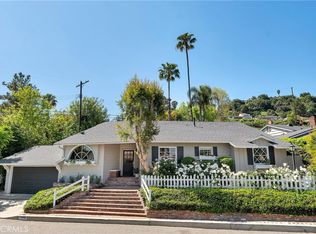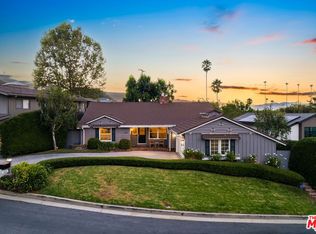Sold for $1,740,000 on 07/29/25
Listing Provided by:
Joyce Starleaf DRE #00782682 818-612-0514,
Equity Union,
Alison Tideback DRE #01334601,
Equity Union
Bought with: Equity Union
$1,740,000
10868 Willowcrest Pl, Studio City, CA 91604
3beds
2,271sqft
Single Family Residence
Built in 1954
9,616 Square Feet Lot
$1,752,600 Zestimate®
$766/sqft
$7,507 Estimated rent
Home value
$1,752,600
$1.66M - $1.84M
$7,507/mo
Zestimate® history
Loading...
Owner options
Explore your selling options
What's special
We are delighted to present this charming and spacious traditional residence, ideally situated on a serene cul-de-sac south of the boulevard in the heart of Studio City. Nestled in a coveted neighborhood, this three-bedroom, two-and-a-half-bathroom home gracefully blends original character with thoughtful updates. This home has been lovingly cared for by the seller for the past 50 years and they were only the second owner. The new roof was installed in 2022 alleviating any concern for roof maintenance.
As you arrive at the home, you will notice the abundantly producing orange tree and the curved driveway leading to the two car garage with direct
access to the home. Upon entry, a formal foyer welcomes you into a generously proportioned living room, complete with a classic brick fireplace and an adjoining dining area—perfect for both casual and formal entertaining. The very sizeable updated kitchen is a chef’s delight, offering abundant counter space, modern appliances, and a large skylight that bathes the room in natural light. An expansive counter with seating provides a casual dining option, while the adjacent oversized laundry room and conveniently located powder room enhance functionality.
Accessible from the kitchen is the attached two-car garage, adding ease and practicality. Just off the main living area is a warm and inviting wood-paneled den, featuring a built-in wet bar, ideal for hosting guests. Both the den and living room open to an enclosed patio, creating a seamless indoor-outdoor flow for al fresco dining or relaxing evenings.
The home’s private wing hosts all three bedrooms. The spacious primary suite offers a peaceful retreat with a dedicated vanity area, ample closet space, and direct access to the backyard. Two additional well-sized bedrooms share a full hall bathroom and boast large closets.
Step outside to a beautifully landscaped backyard featuring a grassy area, a relaxing spa, and direct access to the pool area via a short flight of steps. The fully fenced pool is surrounded by mature landscaping, offering both privacy and a stunning setting for outdoor entertaining.
This timeless residence combines comfort, character, and classic California living—all in one of Studio City’s most desirable enclaves.
Zillow last checked: 8 hours ago
Listing updated: July 30, 2025 at 11:03am
Listing Provided by:
Joyce Starleaf DRE #00782682 818-612-0514,
Equity Union,
Alison Tideback DRE #01334601,
Equity Union
Bought with:
Alison Tideback, DRE #01334601
Equity Union
Joyce Starleaf, DRE #00782682
Equity Union
Source: CRMLS,MLS#: BB25132045 Originating MLS: California Regional MLS
Originating MLS: California Regional MLS
Facts & features
Interior
Bedrooms & bathrooms
- Bedrooms: 3
- Bathrooms: 3
- Full bathrooms: 2
- 1/2 bathrooms: 1
- Main level bathrooms: 3
- Main level bedrooms: 3
Primary bedroom
- Features: Main Level Primary
Primary bedroom
- Features: Primary Suite
Bedroom
- Features: Bedroom on Main Level
Bedroom
- Features: All Bedrooms Down
Heating
- Central
Cooling
- Central Air
Appliances
- Laundry: Washer Hookup, Gas Dryer Hookup, Inside, Laundry Room
Features
- All Bedrooms Down, Bedroom on Main Level, Main Level Primary, Primary Suite
- Has fireplace: Yes
- Fireplace features: Living Room, Wood Burning
- Common walls with other units/homes: No Common Walls
Interior area
- Total interior livable area: 2,271 sqft
Property
Parking
- Total spaces: 2
- Parking features: Garage - Attached
- Attached garage spaces: 2
Features
- Levels: One
- Stories: 1
- Entry location: Front door
- Patio & porch: Enclosed
- Has private pool: Yes
- Pool features: Fenced, Gunite, In Ground, Private
- Has spa: Yes
- Spa features: Above Ground, Private
- Has view: Yes
- View description: None
Lot
- Size: 9,616 sqft
- Features: Back Yard, Cul-De-Sac, Front Yard, Lawn, Landscaped, Near Public Transit
Details
- Parcel number: 2380007027
- Zoning: LAR1
- Special conditions: Standard
Construction
Type & style
- Home type: SingleFamily
- Architectural style: Traditional
- Property subtype: Single Family Residence
Condition
- New construction: No
- Year built: 1954
Utilities & green energy
- Sewer: Public Sewer
- Water: Public
Community & neighborhood
Community
- Community features: Curbs, Gutter(s), Street Lights
Location
- Region: Studio City
Other
Other facts
- Listing terms: Cash to New Loan
Price history
| Date | Event | Price |
|---|---|---|
| 7/29/2025 | Sold | $1,740,000-3.3%$766/sqft |
Source: | ||
| 7/18/2025 | Contingent | $1,799,000$792/sqft |
Source: | ||
| 6/13/2025 | Listed for sale | $1,799,000$792/sqft |
Source: | ||
Public tax history
| Year | Property taxes | Tax assessment |
|---|---|---|
| 2025 | $2,416 +1.7% | $173,765 +2% |
| 2024 | $2,375 +1.7% | $170,359 +2% |
| 2023 | $2,335 +4.4% | $167,020 +2% |
Find assessor info on the county website
Neighborhood: Studio City
Nearby schools
GreatSchools rating
- 5/10Rio Vista Elementary SchoolGrades: K-5Distance: 0.8 mi
- 7/10Walter Reed Middle SchoolGrades: 6-8Distance: 1.5 mi
- 8/10North Hollywood Senior High SchoolGrades: 9-12Distance: 2.3 mi
Get a cash offer in 3 minutes
Find out how much your home could sell for in as little as 3 minutes with a no-obligation cash offer.
Estimated market value
$1,752,600
Get a cash offer in 3 minutes
Find out how much your home could sell for in as little as 3 minutes with a no-obligation cash offer.
Estimated market value
$1,752,600

