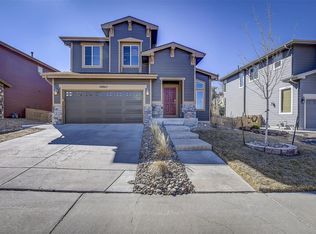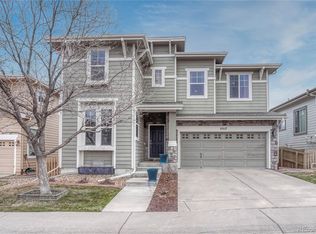Sold for $639,000
$639,000
10869 Brooklawn Road, Highlands Ranch, CO 80130
3beds
2,682sqft
Single Family Residence
Built in 2005
5,227 Square Feet Lot
$632,200 Zestimate®
$238/sqft
$3,211 Estimated rent
Home value
$632,200
$601,000 - $664,000
$3,211/mo
Zestimate® history
Loading...
Owner options
Explore your selling options
What's special
Welcome to this well cared for single-family home, located on a desirable large corner lot with a fenced yard, offering both comfort and style for modern living. As you enter, you’ll be greeted by a spacious family room featuring a cozy gas fireplace, perfect for chilly evenings. The eat-in kitchen has newly painted cabinets, brand new stove/range, and tile countertops. Upstairs, the home offers three generously sized bedrooms, including a primary suite with elegant tray ceilings and a private 5-piece bathroom, creating a true retreat. A versatile loft area, complete with a built-in desk, provides the perfect space for a home office or study nook. With 2.5 bathrooms in total, this home is both functional and inviting, offering a great balance of living space and privacy. Fenced yard provides a great space for pets to play, while the location on a corner lot offers additional space and curb appeal.
Enjoy Highlands Ranch amenities, including Rec Centers, Pools, Fitness Facilities, and miles of trails!
Zillow last checked: 8 hours ago
Listing updated: February 21, 2025 at 10:27am
Listed by:
Trelora Realty Team 720-410-6100 coteam@trelora.com,
Trelora Realty, Inc.,
Greg Hanson 520-405-2001,
Trelora Realty, Inc.
Bought with:
Tommaso Candiano, 100030960
HomeSmart
Source: REcolorado,MLS#: 9795582
Facts & features
Interior
Bedrooms & bathrooms
- Bedrooms: 3
- Bathrooms: 3
- Full bathrooms: 2
- 1/2 bathrooms: 1
- Main level bathrooms: 2
Primary bedroom
- Level: Upper
Bedroom
- Level: Upper
Bedroom
- Level: Upper
Primary bathroom
- Level: Upper
Bathroom
- Level: Main
Bathroom
- Level: Main
Family room
- Level: Main
Kitchen
- Level: Main
Loft
- Level: Upper
Heating
- Forced Air
Cooling
- Central Air
Features
- Ceiling Fan(s), Eat-in Kitchen, Five Piece Bath, Kitchen Island, Primary Suite, Tile Counters
- Flooring: Carpet, Tile
- Basement: Unfinished
- Number of fireplaces: 1
- Fireplace features: Family Room
Interior area
- Total structure area: 2,682
- Total interior livable area: 2,682 sqft
- Finished area above ground: 1,972
- Finished area below ground: 0
Property
Parking
- Total spaces: 2
- Parking features: Garage - Attached
- Attached garage spaces: 2
Features
- Levels: Two
- Stories: 2
Lot
- Size: 5,227 sqft
- Features: Corner Lot, Landscaped, Sprinklers In Front, Sprinklers In Rear
Details
- Parcel number: R0453159
- Zoning: PDU
- Special conditions: Standard
Construction
Type & style
- Home type: SingleFamily
- Property subtype: Single Family Residence
Materials
- Frame
- Roof: Composition
Condition
- Year built: 2005
Utilities & green energy
- Sewer: Public Sewer
- Water: Public
- Utilities for property: Electricity Connected, Natural Gas Connected
Community & neighborhood
Location
- Region: Highlands Ranch
- Subdivision: Highlands Ranch
HOA & financial
HOA
- Has HOA: Yes
- HOA fee: $168 quarterly
- Amenities included: Clubhouse, Fitness Center, Park, Playground, Pool, Sauna, Spa/Hot Tub, Tennis Court(s), Trail(s)
- Association name: Highlands Ranch Community Association
- Association phone: 303-791-8958
- Second HOA fee: $240 semi-annually
- Second association name: The Heart at Highlands Ranch
- Second association phone: 303-980-0700
Other
Other facts
- Listing terms: Cash,Conventional,FHA,VA Loan
- Ownership: Individual
Price history
| Date | Event | Price |
|---|---|---|
| 3/8/2025 | Listing removed | $3,300$1/sqft |
Source: Zillow Rentals Report a problem | ||
| 3/4/2025 | Price change | $3,300-4.3%$1/sqft |
Source: Zillow Rentals Report a problem | ||
| 2/25/2025 | Listed for rent | $3,450+56.8%$1/sqft |
Source: Zillow Rentals Report a problem | ||
| 2/20/2025 | Sold | $639,000$238/sqft |
Source: | ||
| 1/28/2025 | Pending sale | $639,000$238/sqft |
Source: | ||
Public tax history
| Year | Property taxes | Tax assessment |
|---|---|---|
| 2025 | $4,138 +0.2% | $41,180 -13.5% |
| 2024 | $4,130 +31.8% | $47,590 -0.9% |
| 2023 | $3,134 -3.8% | $48,040 +40.1% |
Find assessor info on the county website
Neighborhood: 80130
Nearby schools
GreatSchools rating
- 7/10Wildcat Mountain Elementary SchoolGrades: PK-5Distance: 0.9 mi
- 8/10Rocky Heights Middle SchoolGrades: 6-8Distance: 0.3 mi
- 9/10Rock Canyon High SchoolGrades: 9-12Distance: 0.2 mi
Schools provided by the listing agent
- Elementary: Wildcat Mountain
- Middle: Rocky Heights
- High: Rock Canyon
- District: Douglas RE-1
Source: REcolorado. This data may not be complete. We recommend contacting the local school district to confirm school assignments for this home.
Get a cash offer in 3 minutes
Find out how much your home could sell for in as little as 3 minutes with a no-obligation cash offer.
Estimated market value$632,200
Get a cash offer in 3 minutes
Find out how much your home could sell for in as little as 3 minutes with a no-obligation cash offer.
Estimated market value
$632,200

