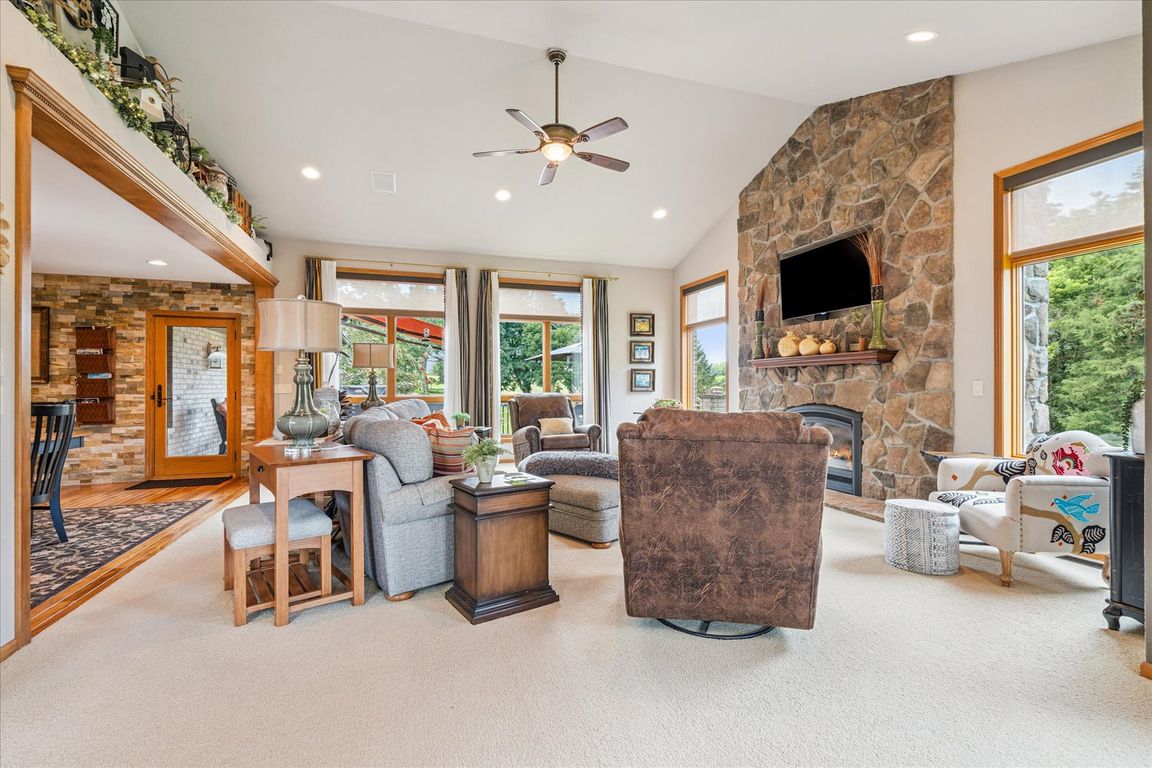Open: Sun 11am-12pm

For sale
$789,000
5beds
5,076sqft
10869 Cedar Ridge Ct, Peosta, IA 52068
5beds
5,076sqft
Single family - detached
Built in 1997
0.37 Acres
2 Garage spaces
$155 price/sqft
$450 annually HOA fee
What's special
Distinctive architectural detailsCustom wine cellarWell-appointed bedroomsSeamless indoor-outdoor livingExpansive patio areas
This thoughtfully designed 5-bedroom, 4-bathroom home offers 5,000 square feet of beautifully finished living space, with approximately 3,000 square feet on the main floor and 2,000 square feet in the finished lower level. Inside, you’ll find expansive living areas, well-appointed bedrooms, distinctive architectural details, and a custom wine cellar that elevate ...
- 50 days |
- 618 |
- 12 |
Source: East Central Iowa AOR,MLS#: 152826
Travel times
Living Room
Kitchen
Dining Room
Zillow last checked: 7 hours ago
Listing updated: October 06, 2025 at 11:54am
Listed by:
Cody Burger cell:563-451-2346,
EXIT Unlimited
Source: East Central Iowa AOR,MLS#: 152826
Facts & features
Interior
Bedrooms & bathrooms
- Bedrooms: 5
- Bathrooms: 4
- Full bathrooms: 4
- Main level bathrooms: 2
- Main level bedrooms: 3
Rooms
- Room types: Master Bathroom
Bedroom 1
- Level: Main
- Area: 244.06
- Dimensions: 15.92 x 15.33
Bedroom 2
- Level: Main
- Area: 138.06
- Dimensions: 11.67 x 11.83
Bedroom 3
- Level: Lower
- Area: 255.13
- Dimensions: 13.08 x 19.5
Bedroom 4
- Level: Lower
- Area: 169.31
- Dimensions: 10.75 x 15.75
Dining room
- Level: Main
- Area: 182.14
- Dimensions: 13.83 x 13.17
Family room
- Level: Lower
- Area: 908.99
- Dimensions: 19.58 x 46.42
Kitchen
- Level: Main
- Area: 401.38
- Dimensions: 19.5 x 20.58
Living room
- Level: Main
- Area: 588.25
- Dimensions: 30.17 x 19.5
Heating
- Forced Air
Cooling
- Central Air
Appliances
- Included: Refrigerator, Range/Oven, Dishwasher, Microwave, Disposal, Trash Compactor, Washer, Dryer, Water Filter, Water Softener
- Laundry: Main Level
Features
- Windows: Window Treatments
- Basement: Full
- Number of fireplaces: 2
- Fireplace features: Two, Living Room, Family Room Down
Interior area
- Total structure area: 5,076
- Total interior livable area: 5,076 sqft
- Finished area above ground: 3,023
Video & virtual tour
Property
Parking
- Total spaces: 2
- Parking features: Garage
- Garage spaces: 2
- Details: Garage Feature: Cabinets, Electricity, Floor Drain
Features
- Levels: One
- Stories: 1
- Patio & porch: Patio, Deck
Lot
- Size: 0.37 Acres
Details
- Parcel number: 1411201006
- Zoning: R
Construction
Type & style
- Home type: SingleFamily
- Property subtype: SINGLE FAMILY - DETACHED
Materials
- Brick, Brown Siding
- Foundation: Concrete Perimeter
- Roof: Asp/Composite Shngl
Condition
- New construction: No
- Year built: 1997
Utilities & green energy
- Gas: Gas
- Sewer: Private Sewer
- Water: Community
Community & HOA
HOA
- Has HOA: Yes
- HOA fee: $450 annually
Location
- Region: Peosta
Financial & listing details
- Price per square foot: $155/sqft
- Tax assessed value: $469,100
- Annual tax amount: $5,017
- Date on market: 8/20/2025
- Listing terms: Cash,Financing