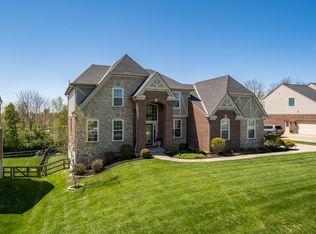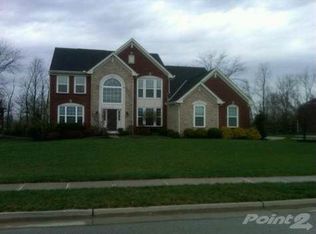Sold for $660,000 on 03/19/25
$660,000
10869 Crayton Way, Union, KY 41091
4beds
3,382sqft
Single Family Residence, Residential
Built in 2010
0.39 Acres Lot
$681,400 Zestimate®
$195/sqft
$3,521 Estimated rent
Home value
$681,400
$634,000 - $736,000
$3,521/mo
Zestimate® history
Loading...
Owner options
Explore your selling options
What's special
Hurry as this home could be yours to enjoy the upcoming Holidays with Family and Friends. Spectacular 4 BR/3.5 BA on almost a 1/2 acre fenced, level, lot in prestigious Red Stone Village. Ryle HS. This fabulous home has over 4000 sf of finished space w/highly desirable 1st floor Master suite w/Adj bath and walk in closet. Freshly finished hardwood floors in the Entry, private Study, Dining room, 2 story Great Room, 1/2 bath, dinette and Kitchen.All 4 bedrooms are oversized. The 2 story Great room has a gas fireplace, a wall of windows and looks out to the private tree lined yard. Gourmet kitchen has a gas cook top, double wall ovens, pantry and not one but TWO 8 feet by 3 feet granite counter islands. 1st fl laundry attached to oversized 3 car garage. Lower level has a 4th bedroom, full bath, a 37 x 18 foot Family room with Billiard table, wet bar and a gorgeous Theatre room. Media room has 3 sets of tray ceilings for ''mood lighting'', and includes the projection equipment and the leather sectional.Central Vac.New furnace, new water softener. Home faces West. Welcome to your forever home. Immediate occupancy.
Zillow last checked: 8 hours ago
Listing updated: November 24, 2025 at 02:05pm
Listed by:
Cherie Kessler-Rolfsen 859-240-1451,
eXp Realty, LLC
Bought with:
Caldwell Group
eXp Realty, LLC
Source: NKMLS,MLS#: 628681
Facts & features
Interior
Bedrooms & bathrooms
- Bedrooms: 4
- Bathrooms: 4
- Full bathrooms: 3
- 1/2 bathrooms: 1
Primary bedroom
- Features: Carpet Flooring, Walk-In Closet(s), Bath Adjoins, Tray Ceiling(s), Ceiling Fan(s)
- Level: First
- Area: 282.2
- Dimensions: 17 x 16.6
Bedroom 2
- Features: Carpet Flooring, Walk-In Closet(s), Ceiling Fan(s)
- Level: Second
- Area: 192.57
- Dimensions: 14.7 x 13.1
Bedroom 3
- Description: Sitting area by bbay window
- Features: Carpet Flooring, Walk-In Closet(s), Ceiling Fan(s)
- Level: Second
- Area: 282.2
- Dimensions: 17 x 16.6
Bedroom 4
- Features: Carpet Flooring
- Level: Lower
- Area: 215.28
- Dimensions: 15.6 x 13.8
Bathroom 2
- Features: Full Finished Half Bath, Hardwood Floors
- Level: First
- Area: 30
- Dimensions: 6 x 5
Bathroom 3
- Description: Walk in linen closet
- Features: Full Finished Bath, Double Vanity, Tub With Shower
- Level: Second
- Area: 55.55
- Dimensions: 11.11 x 5
Bathroom 4
- Features: Full Finished Bath, Tub With Shower, Tile Flooring
- Level: Lower
- Area: 42.5
- Dimensions: 8.5 x 5
Other
- Description: Crown Molding, Bay Window
- Features: French Doors, Hardwood Floors
- Level: First
- Area: 176.49
- Dimensions: 15.9 x 11.1
Breakfast room
- Features: Walk-Out Access, Hardwood Floors
- Level: First
- Area: 150
- Dimensions: 15 x 10
Dining room
- Description: Crown Molding
- Features: Chandelier, Chair Rail, Hardwood Floors
- Level: First
- Area: 159
- Dimensions: 15 x 10.6
Entry
- Features: Transom, Hardwood Floors
- Level: First
- Area: 128
- Dimensions: 16 x 8
Family room
- Features: Fireplace(s), Ceiling Fan(s), Hardwood Floors
- Level: First
- Area: 384.1
- Dimensions: 23 x 16.7
Family room
- Description: Includes the Billiard Table
- Features: Carpet Flooring, Bookcases, Wet Bar
- Level: Lower
- Area: 699.36
- Dimensions: 37.6 x 18.6
Kitchen
- Description: Double ovens. Two Islands each measuring 8.3 x 3.2
- Features: Planning Desk, Kitchen Island, Gourmet Kitchen, Pantry, Wood Cabinets, Recessed Lighting, Hardwood Floors
- Level: First
- Area: 210
- Dimensions: 15 x 14
Laundry
- Description: Access to 3 car garage
- Features: Tile Flooring
- Level: First
- Area: 71.4
- Dimensions: 11.9 x 6
Loft
- Features: Carpet Flooring
- Level: Second
- Area: 225.5
- Dimensions: 20.5 x 11
Media room
- Description: Crpet. Three tray ceilings with mood lighting. Projection Screen. Leather sectional included.
- Features: Sound System
- Level: Lower
- Area: 326.6
- Dimensions: 23 x 14.2
Primary bath
- Description: 14.7 x 13.1 walk in closet
- Features: Ceramic Tile Flooring, Bidet, Double Vanity, Shower, Soaking Tub
- Level: First
- Area: 160
- Dimensions: 16 x 10
Utility room
- Description: storage/ Utility room . Central vac system. Water softener.
- Level: Lower
- Area: 352
- Dimensions: 22 x 16
Heating
- Forced Air
Cooling
- Central Air
Appliances
- Included: Stainless Steel Appliance(s), Electric Oven, Gas Cooktop, Dishwasher, Disposal, Double Oven, Dryer, Microwave, Refrigerator, Washer
- Laundry: Electric Dryer Hookup, Laundry Room, Main Level, Washer Hookup
Features
- Kitchen Island, Wet Bar, Walk-In Closet(s), Tray Ceiling(s), Storage, Sound System, Soaking Tub, Pantry, Open Floorplan, High Speed Internet, Granite Counters, Double Vanity, Crown Molding, Chandelier, Bidet, Bookcases, Ceiling Fan(s), Central Vacuum, High Ceilings, Recessed Lighting, Wired for Sound, Built-in Features, Master Downstairs
- Windows: Bay Window(s), Double Hung, Vinyl Clad Window(s)
- Basement: Other,See Remarks,Full
- Attic: Storage
- Number of fireplaces: 1
- Fireplace features: Gas
Interior area
- Total structure area: 3,382
- Total interior livable area: 3,382 sqft
Property
Parking
- Total spaces: 3
- Parking features: Attached, Driveway, Garage, Garage Door Opener, Garage Faces Side, Off Street, Oversized
- Attached garage spaces: 3
- Has uncovered spaces: Yes
Features
- Levels: Two
- Stories: 2
- Patio & porch: Deck
- Exterior features: Private Yard, Lighting
- Fencing: Wood
- Has view: Yes
- View description: Neighborhood, Trees/Woods
Lot
- Size: 0.39 Acres
- Features: Cleared, Level
Details
- Parcel number: 052.0005009.00
- Zoning description: Residential
- Other equipment: Home Theater, Sump Pump
Construction
Type & style
- Home type: SingleFamily
- Architectural style: Traditional
- Property subtype: Single Family Residence, Residential
Materials
- Brick, Stone
- Foundation: Poured Concrete
- Roof: Shingle
Condition
- Existing Structure
- New construction: No
- Year built: 2010
Utilities & green energy
- Sewer: Public Sewer
- Water: Public
- Utilities for property: Cable Available, Natural Gas Available, Sewer Available, Underground Utilities, Water Available
Community & neighborhood
Security
- Security features: Security System, Smoke Detector(s)
Location
- Region: Union
HOA & financial
HOA
- Has HOA: Yes
- HOA fee: $610 annually
- Services included: Association Fees
Other
Other facts
- Road surface type: Paved
Price history
| Date | Event | Price |
|---|---|---|
| 3/19/2025 | Sold | $660,000-1.5%$195/sqft |
Source: | ||
| 1/17/2025 | Pending sale | $670,000$198/sqft |
Source: | ||
| 12/16/2024 | Listed for sale | $670,000$198/sqft |
Source: | ||
| 11/10/2024 | Listing removed | $670,000$198/sqft |
Source: | ||
| 10/25/2024 | Listed for sale | $670,000-4.1%$198/sqft |
Source: | ||
Public tax history
| Year | Property taxes | Tax assessment |
|---|---|---|
| 2022 | $5,277 -0.2% | $470,000 |
| 2021 | $5,288 +11.5% | $470,000 +15.3% |
| 2020 | $4,744 | $407,800 0% |
Find assessor info on the county website
Neighborhood: 41091
Nearby schools
GreatSchools rating
- 8/10New Haven Elementary SchoolGrades: PK-5Distance: 0.9 mi
- 8/10Gray Middle SchoolGrades: 6-8Distance: 0.8 mi
- 9/10Larry A. Ryle High SchoolGrades: 9-12Distance: 1 mi
Schools provided by the listing agent
- Elementary: New Haven Elementary
- Middle: Gray Middle School
- High: Ryle High
Source: NKMLS. This data may not be complete. We recommend contacting the local school district to confirm school assignments for this home.

Get pre-qualified for a loan
At Zillow Home Loans, we can pre-qualify you in as little as 5 minutes with no impact to your credit score.An equal housing lender. NMLS #10287.

