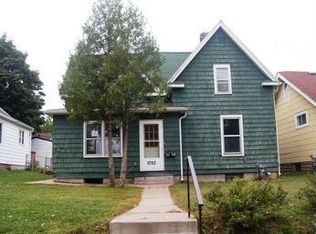Closed
$294,900
1087 Jenks Ave, Saint Paul, MN 55106
4beds
1,589sqft
Single Family Residence
Built in 1939
4,792 Square Feet Lot
$295,000 Zestimate®
$186/sqft
$2,358 Estimated rent
Home value
$295,000
$271,000 - $322,000
$2,358/mo
Zestimate® history
Loading...
Owner options
Explore your selling options
What's special
Welcome to Jenks! This home is ready for you to make it your own. If you are looking for a home thats filled with natural sunshine, this is it! Included with the sunshine is the latest updates that include new kitchen cabinets, quartz countertops, stainless steel appliances, and beautiful refinished hardwood floors, fresh paint and more. Come see and make this your new home!
Zillow last checked: 8 hours ago
Listing updated: December 12, 2025 at 11:37am
Listed by:
Cecilia J Giron 612-383-7213,
RE/MAX Advantage Plus
Bought with:
Alexis Smith
LPT Realty, LLC
Source: NorthstarMLS as distributed by MLS GRID,MLS#: 6808272
Facts & features
Interior
Bedrooms & bathrooms
- Bedrooms: 4
- Bathrooms: 2
- Full bathrooms: 1
- 3/4 bathrooms: 1
Bedroom
- Level: Main
- Area: 120 Square Feet
- Dimensions: 12x10
Bedroom 2
- Level: Main
- Area: 90 Square Feet
- Dimensions: 10x9
Bedroom 3
- Level: Upper
- Area: 348 Square Feet
- Dimensions: 29x12
Bedroom 4
- Level: Lower
- Area: 99 Square Feet
- Dimensions: 9x11
Dining room
- Level: Main
- Area: 117 Square Feet
- Dimensions: 13x9
Family room
- Level: Lower
- Area: 156 Square Feet
- Dimensions: 13x12
Kitchen
- Level: Main
- Area: 234 Square Feet
- Dimensions: 18x13
Living room
- Level: Main
- Area: 180 Square Feet
- Dimensions: 15x12
Heating
- Forced Air
Cooling
- None
Appliances
- Included: Dishwasher, Microwave, Range, Refrigerator, Stainless Steel Appliance(s)
Features
- Basement: Block,Finished
- Number of fireplaces: 1
Interior area
- Total structure area: 1,589
- Total interior livable area: 1,589 sqft
- Finished area above ground: 1,184
- Finished area below ground: 405
Property
Parking
- Total spaces: 2
- Parking features: Asphalt
- Garage spaces: 2
Accessibility
- Accessibility features: None
Features
- Levels: One and One Half
- Stories: 1
Lot
- Size: 4,792 sqft
- Dimensions: 41 x 120
Details
- Foundation area: 836
- Parcel number: 282922130071
- Zoning description: Residential-Single Family
Construction
Type & style
- Home type: SingleFamily
- Property subtype: Single Family Residence
Condition
- New construction: No
- Year built: 1939
Utilities & green energy
- Gas: Natural Gas
- Sewer: City Sewer/Connected
- Water: City Water/Connected
Community & neighborhood
Location
- Region: Saint Paul
- Subdivision: Governor Johnson Add
HOA & financial
HOA
- Has HOA: No
Price history
| Date | Event | Price |
|---|---|---|
| 12/8/2025 | Sold | $294,900$186/sqft |
Source: | ||
| 11/10/2025 | Pending sale | $294,900$186/sqft |
Source: | ||
| 10/24/2025 | Listed for sale | $294,900+47.4%$186/sqft |
Source: | ||
| 7/16/2025 | Sold | $200,100+7.3%$126/sqft |
Source: | ||
| 6/11/2025 | Pending sale | $186,500$117/sqft |
Source: | ||
Public tax history
| Year | Property taxes | Tax assessment |
|---|---|---|
| 2024 | $3,804 -11.5% | $242,600 +0.5% |
| 2023 | $4,298 +23.1% | $241,500 -10.5% |
| 2022 | $3,492 +11.1% | $269,900 +28.5% |
Find assessor info on the county website
Neighborhood: Payne Phalen
Nearby schools
GreatSchools rating
- 4/10Frost Lake Magnet Elementary SchoolGrades: PK-5Distance: 1.5 mi
- 2/10Battle Creek Middle SchoolGrades: 6-8Distance: 2.8 mi
- 2/10Johnson Senior High SchoolGrades: 9-12Distance: 0.9 mi
Get a cash offer in 3 minutes
Find out how much your home could sell for in as little as 3 minutes with a no-obligation cash offer.
Estimated market value
$295,000
Get a cash offer in 3 minutes
Find out how much your home could sell for in as little as 3 minutes with a no-obligation cash offer.
Estimated market value
$295,000
