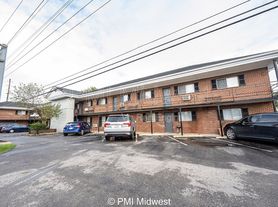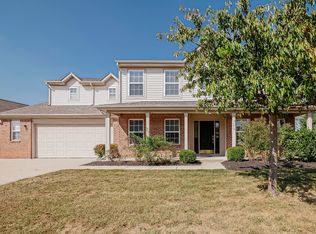Don't miss up the rare opportunity to rent a brand-new house! Built by Lennar this Hampshire model home is now "Move in Ready". Nestled into Bellewood (Lennar's newest community) this home features 5 Bedrooms, 3 full baths, 2600 sq/ft and a 3-car garage. The main level features a spacious Kitchen with brand new stainless appliances, center island and beautiful white cabinetry. Also, featured are a main level bedroom, full bath and Sunroom. The 2nd level features 4 good sized bedrooms including the spacious 15X14 Owners Suite. The Community Pool and Clubhouse are being built right across the street to be ready for next season. So, enjoy the best of both worlds. A luxurious home with access to fantastic community amenities and local professional property management. Two-year leases available at $2845.00/mo. All this in popular Avon Schools. Grab your stuff cause this one is ready to go!
Minimum of a 12 month lease is required. Up to 24-month leases available. Tenants are responsible for utilities, lawn & landscape care. Smoking is outside only.
House for rent
$2,795/mo
1087 Marston Ln, Avon, IN 46123
5beds
2,600sqft
Price may not include required fees and charges.
Single family residence
Available now
Dogs OK
Central air
Hookups laundry
Attached garage parking
Forced air
What's special
Beautiful white cabinetryMain level bedroomSpacious kitchenBrand new stainless appliancesCenter islandCommunity pool
- 44 days |
- -- |
- -- |
Travel times
Looking to buy when your lease ends?
Consider a first-time homebuyer savings account designed to grow your down payment with up to a 6% match & 3.83% APY.
Facts & features
Interior
Bedrooms & bathrooms
- Bedrooms: 5
- Bathrooms: 3
- Full bathrooms: 3
Rooms
- Room types: Sun Room
Heating
- Forced Air
Cooling
- Central Air
Appliances
- Included: Dishwasher, Microwave, Oven, Refrigerator, WD Hookup
- Laundry: Hookups
Features
- WD Hookup
- Flooring: Carpet, Hardwood
Interior area
- Total interior livable area: 2,600 sqft
Property
Parking
- Parking features: Attached, Garage
- Has attached garage: Yes
- Details: Contact manager
Features
- Exterior features: Avon Schools, Brand New Smell!, Heating system: Forced Air, Kitchen Island, Local Professional Management, Main Level BR, Open Floorplan, Over 2600 sq/ft, Stainless Appliances Included
Construction
Type & style
- Home type: SingleFamily
- Property subtype: Single Family Residence
Community & HOA
Community
- Features: Clubhouse
Location
- Region: Avon
Financial & listing details
- Lease term: 1 Year
Price history
| Date | Event | Price |
|---|---|---|
| 9/17/2025 | Price change | $2,795-3.5%$1/sqft |
Source: Zillow Rentals | ||
| 8/26/2025 | Listed for rent | $2,895$1/sqft |
Source: Zillow Rentals | ||
| 8/26/2025 | Listing removed | $2,895$1/sqft |
Source: Zillow Rentals | ||
| 8/22/2025 | Sold | $367,000-24.5%$141/sqft |
Source: | ||
| 7/29/2025 | Listed for rent | $2,895$1/sqft |
Source: Zillow Rentals | ||

