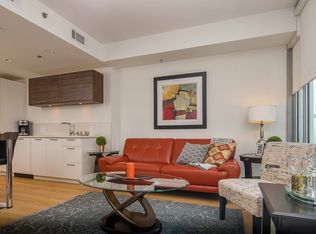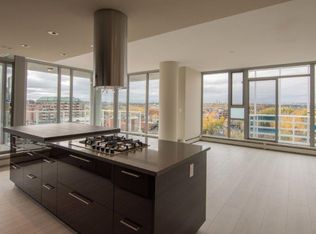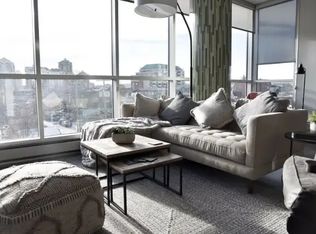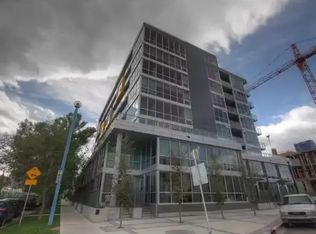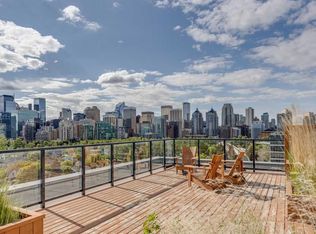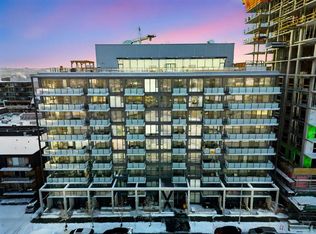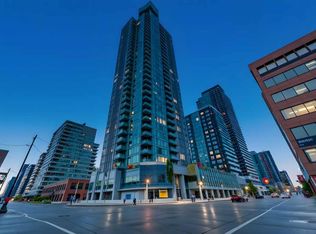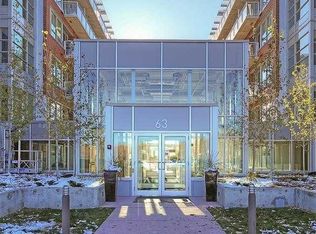1087 N 2nd Ave NW #310, Calgary, AB T2N 5B2
What's special
- 70 days |
- 17 |
- 0 |
Zillow last checked: 8 hours ago
Listing updated: November 14, 2025 at 05:45am
Constantin Varna, Associate,
First Place Realty
Facts & features
Interior
Bedrooms & bathrooms
- Bedrooms: 1
- Bathrooms: 1
- Full bathrooms: 1
Other
- Level: Main
- Dimensions: 9`4" x 7`10"
Other
- Level: Main
- Dimensions: 8`8" x 8`1"
Dining room
- Level: Main
- Dimensions: 9`1" x 4`2"
Foyer
- Level: Main
- Dimensions: 11`1" x 3`6"
Kitchen
- Level: Main
- Dimensions: 12`0" x 7`6"
Laundry
- Level: Main
- Dimensions: 3`5" x 3`5"
Living room
- Level: Main
- Dimensions: 12`0" x 6`9"
Heating
- Forced Air, Natural Gas
Cooling
- Central Air
Appliances
- Included: Dishwasher, Electric Cooktop, Microwave Hood Fan, Oven-Built-In, Refrigerator, Washer/Dryer
- Laundry: In Unit
Features
- High Ceilings, No Animal Home, No Smoking Home, Quartz Counters
- Windows: Window Coverings
- Has fireplace: No
- Common walls with other units/homes: 2+ Common Walls
Interior area
- Total interior livable area: 430 sqft
Property
Parking
- Parking features: Guest, None, Parking Lot, Permit Required, Secured, See Remarks
Features
- Levels: Single Level Unit
- Stories: 9
- Entry location: Other
- Patio & porch: Balcony(s), Rooftop Patio
- Exterior features: Balcony, BBQ gas line, Other
Details
- Zoning: DC
Construction
Type & style
- Home type: Apartment
- Property subtype: Apartment
- Attached to another structure: Yes
Materials
- Brick, Concrete, Glass, Metal Siding
Condition
- New construction: No
- Year built: 2016
Community & HOA
Community
- Features: Park, Playground
- Subdivision: Sunnyside
HOA
- Has HOA: Yes
- Amenities included: Bicycle Storage, Elevator(s), Roof Deck, Storage, Visitor Parking
- Services included: Common Area Maintenance, Gas, Heat, Insurance, Professional Management, Reserve Fund Contributions, Trash, Water
- HOA fee: C$272 monthly
Location
- Region: Calgary
Financial & listing details
- Price per square foot: C$721/sqft
- Date on market: 10/1/2025
- Inclusions: N/A
(403) 861-7067
By pressing Contact Agent, you agree that the real estate professional identified above may call/text you about your search, which may involve use of automated means and pre-recorded/artificial voices. You don't need to consent as a condition of buying any property, goods, or services. Message/data rates may apply. You also agree to our Terms of Use. Zillow does not endorse any real estate professionals. We may share information about your recent and future site activity with your agent to help them understand what you're looking for in a home.
Price history
Price history
Price history is unavailable.
Public tax history
Public tax history
Tax history is unavailable.Climate risks
Neighborhood: Sunnyside
Nearby schools
GreatSchools rating
No schools nearby
We couldn't find any schools near this home.
- Loading
