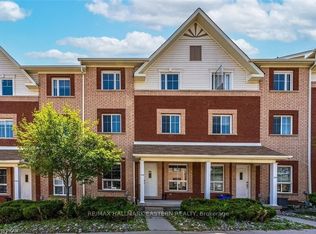Located in the newer Northcrest subdivision in the city's north end, this two-story detached home features 3 beds, 3 baths, 9ft main-floor ceilings, and plentiful natural light. Gourmet Kitchen: Modern design equipped with exclusive lighting fixtures. Master Suite: Features a walk-in closet and private ensuite bathroom. Fireplace, Laundry Room located on the main level. Attached garage Additional driveway space for up to 2 more spots, totaling 3 parking spots Nearby Schools (within ~2km):R.F. Downey Public School, Highland Heights Public School, Adam Scott Intermediate Both public and Catholic high schools, Close to Milroy Park and Northland Park. Nearby banks and conservation areas. Car-Dependent (Walk Score: 42/100; Bike Score: 49/100)Let me know if you'd like any further changes!
IDX information is provided exclusively for consumers' personal, non-commercial use, that it may not be used for any purpose other than to identify prospective properties consumers may be interested in purchasing, and that data is deemed reliable but is not guaranteed accurate by the MLS .
House for rent
C$2,950/mo
1087 Rippingale Trl, Peterborough, ON K9H 0J2
3beds
Price may not include required fees and charges.
Singlefamily
Available now
-- Pets
Central air
In basement laundry
3 Parking spaces parking
Natural gas, forced air, fireplace
What's special
Newer northcrest subdivisionTwo-story detached homePlentiful natural lightGourmet kitchenModern designExclusive lighting fixturesMaster suite
- 28 days
- on Zillow |
- -- |
- -- |
Travel times
Facts & features
Interior
Bedrooms & bathrooms
- Bedrooms: 3
- Bathrooms: 3
- Full bathrooms: 3
Heating
- Natural Gas, Forced Air, Fireplace
Cooling
- Central Air
Appliances
- Laundry: In Basement, In Unit
Features
- Walk In Closet
- Has basement: Yes
- Has fireplace: Yes
Property
Parking
- Total spaces: 3
- Details: Contact manager
Features
- Stories: 2
- Exterior features: Contact manager
Construction
Type & style
- Home type: SingleFamily
- Property subtype: SingleFamily
Materials
- Roof: Asphalt
Community & HOA
Location
- Region: Peterborough
Financial & listing details
- Lease term: Contact For Details
Price history
Price history is unavailable.
![[object Object]](https://photos.zillowstatic.com/fp/9b64fb8269e78c10a976e17e9f6ae19a-p_i.jpg)
