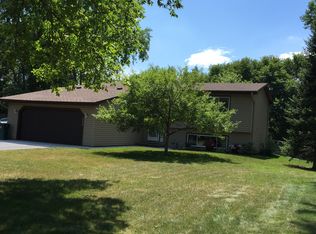This home has a new roof and siding. HVAC system only about 5 years old. The large foyer makes it better than most splits. Great 3 bedroom home on a most amazing half acre lot which backs up to trees, beyond that is a walking trail and then a creek, you will love the country feel in the suburbs. What a peaceful view. The basement bedroom could very easily be made into 2 bedrooms, and the den could easily be another bedroom. The living room has beautiful wood beams and there is a great architectural wood element at the top of the wall separating the living and kitchen. There is an insulated hobby shop that is wired for electricity, and a storage shed. The composite deck and vinyl siding make this nearly maintenance free. The fenced yard is an oasis of peace and tranquility. Seller to give a $3k updating credit and will paint the upstairs a creamy white.
This property is off market, which means it's not currently listed for sale or rent on Zillow. This may be different from what's available on other websites or public sources.

