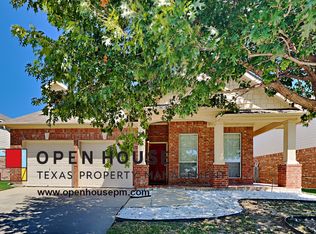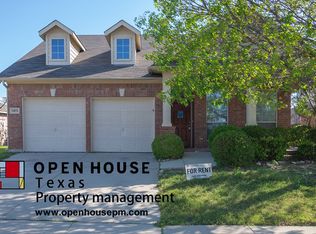Sold
Price Unknown
10872 Hawks Landing Rd, Haslet, TX 76052
3beds
2,089sqft
Single Family Residence
Built in 2006
5,662.8 Square Feet Lot
$285,800 Zestimate®
$--/sqft
$2,338 Estimated rent
Home value
$285,800
$266,000 - $306,000
$2,338/mo
Zestimate® history
Loading...
Owner options
Explore your selling options
What's special
Welcome to Your Beautiful New Home! Step into a warm and inviting open floorplan designed for comfortable living and entertaining. The spacious kitchen features abundant cabinetry, a large island, granite countertops, a walk-in pantry, and a charming breakfast area. A window over the sink offers a view of the covered patio. The cozy living room has hardwood flooring and a electric fireplace. Upstairs, you’ll find a versatile game room complete with a built-in desk area and extra storage closets—ideal for work, play, or both. The expansive primary suite offers a peaceful retreat with a sitting area by the window, a generous walk-in closet, and a spacious en-suite bath. Enjoy outdoor living in the large backyard, perfect for entertaining, gardening, or just unwinding.
Zillow last checked: 8 hours ago
Listing updated: November 04, 2025 at 09:59am
Listed by:
Darrin Pennartz 0494433 469-233-6366,
RE/MAX DFW Associates IV 972-539-3550,
Shelli McBrayer 0501112 972-740-6560,
RE/MAX DFW Associates IV
Bought with:
Son Ho
Universal Realty, Inc
Source: NTREIS,MLS#: 21070017
Facts & features
Interior
Bedrooms & bathrooms
- Bedrooms: 3
- Bathrooms: 3
- Full bathrooms: 2
- 1/2 bathrooms: 1
Primary bedroom
- Features: Dual Sinks, Garden Tub/Roman Tub, Separate Shower, Walk-In Closet(s)
- Level: Second
- Dimensions: 15 x 17
Bedroom
- Level: Second
- Dimensions: 10 x 13
Bedroom
- Level: Second
- Dimensions: 11 x 12
Game room
- Level: Second
- Dimensions: 12 x 15
Kitchen
- Features: Eat-in Kitchen, Granite Counters, Kitchen Island, Walk-In Pantry
- Level: First
- Dimensions: 16 x 16
Living room
- Level: First
- Dimensions: 10 x 11
Living room
- Level: First
- Dimensions: 16 x 16
Office
- Level: Second
- Dimensions: 7 x 7
Utility room
- Features: Built-in Features
- Level: First
- Dimensions: 5 x 8
Heating
- Central, Electric
Cooling
- Central Air
Appliances
- Included: Dishwasher, Electric Range, Disposal, Microwave
Features
- Decorative/Designer Lighting Fixtures, Cable TV, Vaulted Ceiling(s)
- Flooring: Carpet, Ceramic Tile, Laminate
- Has basement: No
- Number of fireplaces: 1
- Fireplace features: Electric
Interior area
- Total interior livable area: 2,089 sqft
Property
Parking
- Total spaces: 2
- Parking features: Garage Faces Front, Garage, Garage Door Opener
- Attached garage spaces: 2
Features
- Levels: Two
- Stories: 2
- Patio & porch: Covered
- Exterior features: Rain Gutters
- Pool features: None
- Fencing: Wood
Lot
- Size: 5,662 sqft
- Features: Interior Lot, Subdivision, Few Trees
Details
- Parcel number: 40825140
Construction
Type & style
- Home type: SingleFamily
- Architectural style: Detached
- Property subtype: Single Family Residence
Materials
- Brick
- Foundation: Slab
Condition
- Year built: 2006
Utilities & green energy
- Sewer: Public Sewer
- Water: Public
- Utilities for property: Sewer Available, Water Available, Cable Available
Community & neighborhood
Security
- Security features: Smoke Detector(s)
Location
- Region: Haslet
- Subdivision: Emerald Park Add
HOA & financial
HOA
- Has HOA: Yes
- HOA fee: $450 annually
- Services included: Association Management
- Association name: Blue Hawk Management
- Association phone: 972-674-3791
Other
Other facts
- Listing terms: Cash,Conventional,FHA,Texas Vet,VA Loan
Price history
| Date | Event | Price |
|---|---|---|
| 10/31/2025 | Sold | -- |
Source: NTREIS #21070017 Report a problem | ||
| 10/6/2025 | Pending sale | $300,000$144/sqft |
Source: NTREIS #21070017 Report a problem | ||
| 9/29/2025 | Contingent | $300,000$144/sqft |
Source: NTREIS #21070017 Report a problem | ||
| 9/25/2025 | Price change | $300,000-0.8%$144/sqft |
Source: NTREIS #21070017 Report a problem | ||
| 9/11/2025 | Price change | $302,500-0.7%$145/sqft |
Source: NTREIS #20916133 Report a problem | ||
Public tax history
| Year | Property taxes | Tax assessment |
|---|---|---|
| 2024 | $3,179 +4.1% | $340,843 -6.5% |
| 2023 | $3,055 -4.4% | $364,535 +24.2% |
| 2022 | $3,195 +8% | $293,601 +16.1% |
Find assessor info on the county website
Neighborhood: Dorado Ranch
Nearby schools
GreatSchools rating
- 4/10Berkshire Elementary SchoolGrades: PK-5Distance: 0.7 mi
- 6/10Leo Adams MiddleGrades: 6-8Distance: 1.5 mi
- 7/10V R Eaton High SchoolGrades: 9-12Distance: 1.7 mi
Schools provided by the listing agent
- Elementary: Berkshire
- Middle: Leo Adams
- High: Eaton
- District: Northwest ISD
Source: NTREIS. This data may not be complete. We recommend contacting the local school district to confirm school assignments for this home.
Get a cash offer in 3 minutes
Find out how much your home could sell for in as little as 3 minutes with a no-obligation cash offer.
Estimated market value$285,800
Get a cash offer in 3 minutes
Find out how much your home could sell for in as little as 3 minutes with a no-obligation cash offer.
Estimated market value
$285,800

