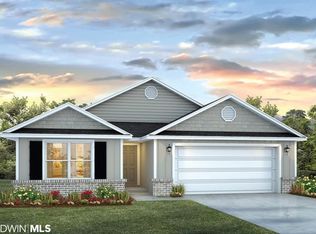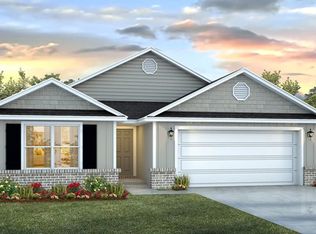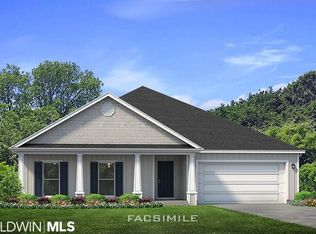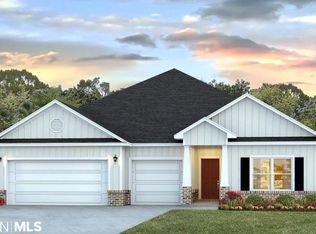Closed
$490,000
10877 Winning Colors Trl, Daphne, AL 36526
5beds
3,113sqft
Residential
Built in 2022
0.34 Acres Lot
$489,900 Zestimate®
$157/sqft
$2,872 Estimated rent
Home value
$489,900
$465,000 - $514,000
$2,872/mo
Zestimate® history
Loading...
Owner options
Explore your selling options
What's special
Welcome to this stunning McKenzie floor plan, located in the highly desirable community of Jubilee Farms. Meticulously maintained and in model-like condition, this 5-bedroom, 3-bath home offers the perfect blend of space, functionality, and style. This neighborhood enjoys resort-style amenities, including a stunning community pool with water slides, a spacious clubhouse for social gatherings, and scenic community trails to enjoy nature. Enjoy being close to I-10, shopping, restaurants, and community schools.Inside, you’ll find an expansive open-concept layout with soaring ceilings, a dedicated formal dining room, and a light-filled breakfast nook—ideal for everyday living and entertaining. The chef’s kitchen is a true centerpiece, featuring granite countertops, an oversized island, stylish tile backsplash, white cabinetry, a spacious walk-in pantry, smooth cooktop, and stainless steel appliances.A flexible bonus room offers the perfect space for a home office, study, or secondary living area to fit your lifestyle.The private primary suite is a serene retreat with a tray ceiling and an elegant en-suite bath showcasing dual vanities, a relaxing garden tub, a separate walk-in shower, and a generous walk-in closet.Additional features include Gold Fortified certificate (for insurance savings). The covered back porch overlooks a beautifully landscaped backyard that is partially fenced—ideal for pets, play, or outdoor relaxation. Enjoy all the nature trails around the neighborhood. Don’t miss the opportunity to own this exceptional home in one of Daphne’s most popular neighborhoods, offering incredible community amenities and a welcoming atmosphere. **Schedule your private showing today!** Buyer to verify all information during due diligence.
Zillow last checked: 8 hours ago
Listing updated: November 14, 2025 at 05:04am
Listed by:
Jay Carden PHONE:251-609-0988,
EXP REALTY,LLC
Bought with:
Ryan Rutter
Rutter Realty Gulf Coast
Source: Baldwin Realtors,MLS#: 376923
Facts & features
Interior
Bedrooms & bathrooms
- Bedrooms: 5
- Bathrooms: 3
- Full bathrooms: 3
- Main level bedrooms: 5
Primary bedroom
- Features: 1st Floor Primary, Walk-In Closet(s)
- Level: Main
- Area: 240
- Dimensions: 15 x 16
Bedroom 2
- Level: Main
- Area: 144
- Dimensions: 12 x 12
Bedroom 3
- Level: Main
- Area: 144
- Dimensions: 12 x 12
Bedroom 4
- Level: Main
- Area: 168
- Dimensions: 14 x 12
Bedroom 5
- Level: Main
- Area: 168
- Dimensions: 14 x 12
Primary bathroom
- Features: Soaking Tub, Separate Shower
Dining room
- Features: Separate Dining Room
- Level: Main
- Area: 130
- Dimensions: 13 x 10
Family room
- Level: Main
- Area: 414
- Dimensions: 23 x 18
Kitchen
- Level: Main
- Area: 225
- Dimensions: 15 x 15
Heating
- Heat Pump
Cooling
- Heat Pump
Appliances
- Included: Dishwasher, Convection Oven, Dryer, Microwave, Refrigerator w/Ice Maker, Washer, Cooktop
- Laundry: Main Level
Features
- Ceiling Fan(s), En-Suite, Vaulted Ceiling(s)
- Flooring: Engineered Vinyl Plank
- Windows: Window Treatments
- Has basement: No
- Has fireplace: No
Interior area
- Total structure area: 3,113
- Total interior livable area: 3,113 sqft
Property
Parking
- Total spaces: 2
- Parking features: Attached, Garage, Garage Door Opener
- Has attached garage: Yes
- Covered spaces: 2
Features
- Levels: One
- Stories: 1
- Patio & porch: Covered, Patio, Screened, Front Porch
- Pool features: Community, Association
- Fencing: Partial
- Has view: Yes
- View description: Eastern View
- Waterfront features: No Waterfront
Lot
- Size: 0.34 Acres
- Features: Subdivided
Details
- Parcel number: 4307260000006.606
Construction
Type & style
- Home type: SingleFamily
- Architectural style: Craftsman
- Property subtype: Residential
Materials
- Hardboard
- Foundation: Slab
- Roof: Composition
Condition
- Resale
- New construction: No
- Year built: 2022
Utilities & green energy
- Sewer: Public Sewer
- Water: Public
- Utilities for property: Daphne Utilities, Cable Connected
Community & neighborhood
Security
- Security features: Carbon Monoxide Detector(s)
Community
- Community features: BBQ Area, Pool
Location
- Region: Daphne
- Subdivision: Jubilee Farms
HOA & financial
HOA
- Has HOA: Yes
- HOA fee: $1,312 annually
- Services included: Association Management, Insurance, Maintenance Grounds, Recreational Facilities, Clubhouse, Pool
Other
Other facts
- Ownership: Whole/Full
Price history
| Date | Event | Price |
|---|---|---|
| 11/13/2025 | Sold | $490,000-2%$157/sqft |
Source: | ||
| 10/30/2025 | Pending sale | $500,000$161/sqft |
Source: | ||
| 8/26/2025 | Price change | $500,000-4.7%$161/sqft |
Source: | ||
| 7/15/2025 | Price change | $524,900-0.8%$169/sqft |
Source: | ||
| 6/17/2025 | Price change | $529,000-1.9%$170/sqft |
Source: | ||
Public tax history
| Year | Property taxes | Tax assessment |
|---|---|---|
| 2025 | -- | $46,780 +4.2% |
| 2024 | -- | $44,880 +24% |
| 2023 | $1,664 | $36,180 +167.6% |
Find assessor info on the county website
Neighborhood: 36526
Nearby schools
GreatSchools rating
- 10/10Belforest Elementary SchoolGrades: PK-6Distance: 1.7 mi
- 5/10Daphne Middle SchoolGrades: 7-8Distance: 3.1 mi
- 10/10Daphne High SchoolGrades: 9-12Distance: 4.3 mi
Schools provided by the listing agent
- Elementary: Belforest Elementary School
- Middle: Daphne Middle
- High: Daphne High
Source: Baldwin Realtors. This data may not be complete. We recommend contacting the local school district to confirm school assignments for this home.

Get pre-qualified for a loan
At Zillow Home Loans, we can pre-qualify you in as little as 5 minutes with no impact to your credit score.An equal housing lender. NMLS #10287.
Sell for more on Zillow
Get a free Zillow Showcase℠ listing and you could sell for .
$489,900
2% more+ $9,798
With Zillow Showcase(estimated)
$499,698


